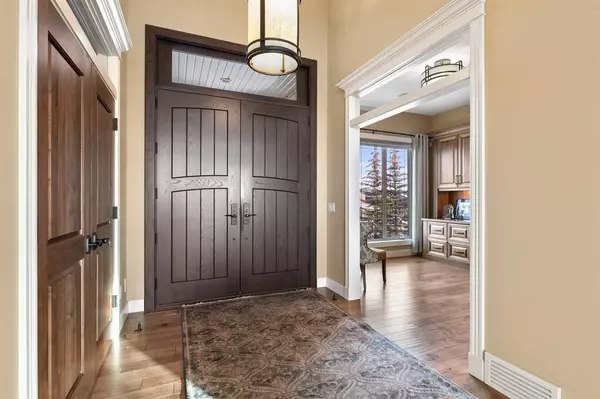For more information regarding the value of a property, please contact us for a free consultation.
Key Details
Sold Price $1,450,000
Property Type Single Family Home
Sub Type Detached
Listing Status Sold
Purchase Type For Sale
Square Footage 1,916 sqft
Price per Sqft $756
Subdivision Cranston
MLS® Listing ID A2018410
Sold Date 01/16/23
Style Bungalow
Bedrooms 3
Full Baths 2
Half Baths 1
HOA Fees $14/ann
HOA Y/N 1
Originating Board Calgary
Year Built 2013
Annual Tax Amount $8,508
Tax Year 2022
Lot Size 8,191 Sqft
Acres 0.19
Property Description
Welcome to this stunning bungalow on the ridge in Cranston with panoramic views of the river valley and mountains. With 3 bedrooms, 2 ½ baths and over 3300 sq ft of developed space this is the home for you! Upon entering through the beautiful ash doors, you are drawn in by the spectacular views and then enchanted by the beautiful open concept kitchen, living room and dining room combination. The chef’s kitchen is an entertainer’s dream with gorgeous Miele appliances including an over sized fridge, wall oven, induction stovetop, dishwasher, microwave/speed oven and warming drawer. The timeless and rich toned walnut cabinetry has an incredible amount of storage through out and compliments the exquisite travertine tile backsplash. The gorgeous granite countertops add even more sophistication to the kitchen and the beautiful vanilla cabinets beneath have storage on both sides of the island. Next to the kitchen is a warm inviting living room with high end walnut custom built- ins and a gas fireplace. The dining room is large and is the perfect place to host those family gatherings! Through the dining room is access to the huge deck outside. Imagine enjoying your morning coffee out here or hosting a summer BBQ where you’ll feel like you’re on vacation! You’ll never tire of this view which is everchanging with the seasons. Now onto the primary suite and oh what a suite it is! The primary bedroom is massive and has the same awe-inspiring views of the river valley. Lie in bed and watch the clouds dance across the sky. You’ll feel like you’re in a high-end resort in the primary ensuite which has an oversized dual vanity with granite countertops, large shower, heated floors and a deep soaker tub to wash away the stresses of the day. And now onto the piece de resistance -the massive walk-in dressing room with a center island and granite countertop all of which is elegantly designed to highlight your prized shoe collection and designer clothing. To finish off the main floor is an executive office with built in walnut cabinetry, a powder room, and an expansive laundry room and entry way from the triple car garage. Heading to the lower level you will see a cozy family room with walnut cabinetry and an impressive wet bar that has built in climate-controlled sub-zero wine fridges and cooler drawers for all your other libations! Imagine the parties you could have here! Oh, and did we mention there is an ingenious Murphy bed with pull-out side tables hidden in a wall of walnut cabinetry too! The perfect place for guests! Two more bedrooms, a 4-piece bathroom with heated floors, a storage and furnace room complete this floor. The walkout basement leads outside to a grand deck under the patio. In the evenings gather your family around the firepit in the backyard for smores and gaze at the stars. And during the day take the family for an adventure and explore the many pathways on the ridge and in the valley along the Bow River. Call your favorite realtor today for a showing!
Location
Province AB
County Calgary
Area Cal Zone Se
Zoning R-1
Direction N
Rooms
Other Rooms 1
Basement Finished, Walk-Out
Interior
Interior Features Bookcases, Chandelier, Closet Organizers, Crown Molding, Double Vanity, Granite Counters, High Ceilings, Kitchen Island, Natural Woodwork, Open Floorplan, Pantry, Soaking Tub, Storage, Walk-In Closet(s), Wet Bar, Wired for Sound
Heating Forced Air, Natural Gas
Cooling Central Air
Flooring Carpet, Ceramic Tile, Hardwood
Fireplaces Number 1
Fireplaces Type Gas, Living Room, Mantle
Appliance Built-In Refrigerator, Central Air Conditioner, Dishwasher, Electric Stove, Garburator, Induction Cooktop, Washer/Dryer, Window Coverings, Wine Refrigerator
Laundry Laundry Room, Main Level
Exterior
Parking Features Aggregate, Driveway, Garage Door Opener, Heated Garage, Triple Garage Attached
Garage Spaces 3.0
Garage Description Aggregate, Driveway, Garage Door Opener, Heated Garage, Triple Garage Attached
Fence Fenced
Community Features Clubhouse, Fishing, Park, Schools Nearby, Playground, Sidewalks, Tennis Court(s), Shopping Nearby
Amenities Available Clubhouse, Party Room, Racquet Courts, Recreation Facilities
Roof Type Asphalt Shingle
Porch Deck, Patio
Lot Frontage 17.77
Exposure N
Total Parking Spaces 6
Building
Lot Description Back Yard, Backs on to Park/Green Space, City Lot, No Neighbours Behind, Street Lighting, Views
Foundation Poured Concrete
Architectural Style Bungalow
Level or Stories One
Structure Type Stone,Stucco,Wood Frame
Others
Restrictions Architectural Guidelines,Restrictive Covenant-Building Design/Size,Utility Right Of Way
Tax ID 76758929
Ownership Private
Read Less Info
Want to know what your home might be worth? Contact us for a FREE valuation!

Our team is ready to help you sell your home for the highest possible price ASAP
GET MORE INFORMATION





