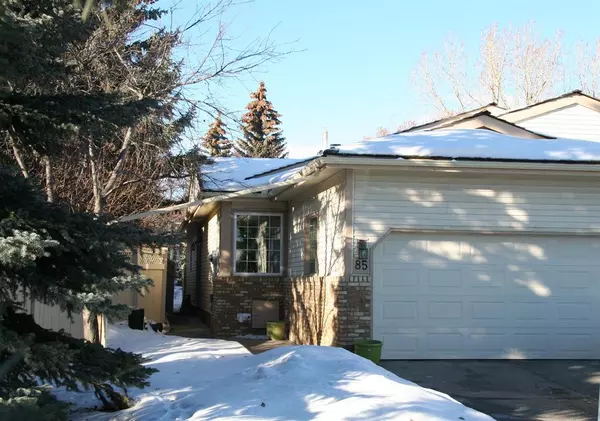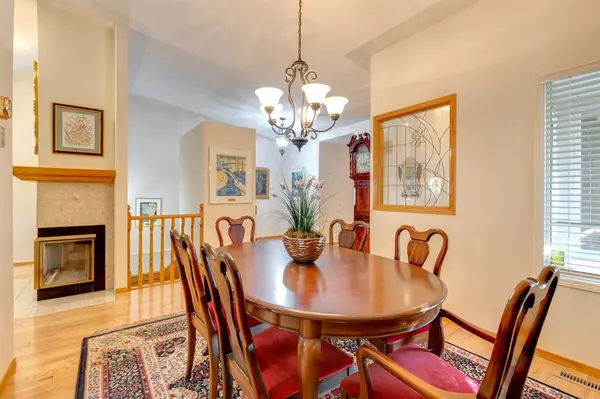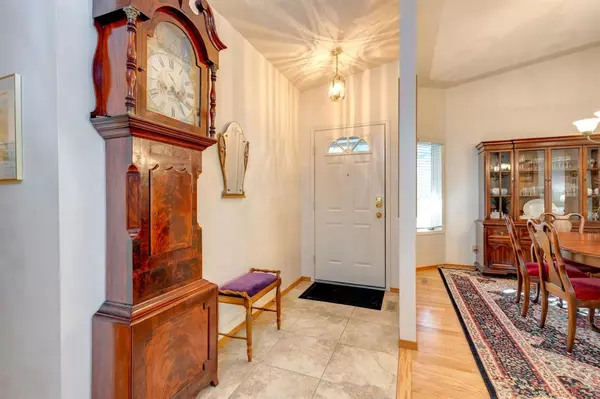For more information regarding the value of a property, please contact us for a free consultation.
Key Details
Sold Price $530,000
Property Type Single Family Home
Sub Type Semi Detached (Half Duplex)
Listing Status Sold
Purchase Type For Sale
Square Footage 1,371 sqft
Price per Sqft $386
Subdivision Shawnee Slopes
MLS® Listing ID A2017411
Sold Date 01/15/23
Style Bungalow,Side by Side
Bedrooms 2
Full Baths 3
HOA Fees $200/mo
HOA Y/N 1
Originating Board Calgary
Year Built 1987
Annual Tax Amount $3,181
Tax Year 2022
Lot Size 4,725 Sqft
Acres 0.11
Property Description
Very nice attached bungalow backing on a beautiful greenspace attached to Fishcreek Park! Welcome to The Fairways in Shawnee Slopes! There is no condo fee and no age restriction. There is a HOA fee of $200/month which covers snow clearing, landscaping, and professional management. Features include a large tiled front entry, newer hardwood floors throughout the main floor, vaulted ceilings, upgraded main and ensuite baths, a brand new high efficiency furnace and hot water tank, and main floor laundry. The kitchen has S/S appliances, lots of cabinets, nice window over the sink, and a pantry with pullout shelves. The living room is impressive with it's vaulted ceiling, large windows, three sided fireplace and a wetbar. The large bright master bedroom comes with an upgraded 3pce ensuite with skylight and a walkin closet. The 2nd bedroom has bookshelves and could easily be an office. There is also a private rear deck off the kitchen nook that overlooks the greenspace and pathways. The basement development has a nice family room, an office/den/gym, and another full bath. The large utility room has brand new mechanical and allows for plenty of storage as well. We also can't forget the attached double garage! Great location close to LRT, shopping, Fish Creek Park, and the pathway system! Perfect for empty nesters!
Location
Province AB
County Calgary
Area Cal Zone S
Zoning R-C2
Direction SE
Rooms
Other Rooms 1
Basement Full, Partially Finished
Interior
Interior Features Bookcases, Ceiling Fan(s), Central Vacuum, High Ceilings, Jetted Tub, Natural Woodwork, No Animal Home, No Smoking Home, Skylight(s), Vaulted Ceiling(s), Walk-In Closet(s), Wet Bar
Heating High Efficiency, Fireplace(s), Natural Gas, Wood
Cooling None
Flooring Carpet, Ceramic Tile, Hardwood
Fireplaces Number 1
Fireplaces Type Gas, Three-Sided, Wood Burning
Appliance Dishwasher, Electric Stove, Garage Control(s), Garburator, Refrigerator, Washer/Dryer, Water Softener, Window Coverings
Laundry Main Level
Exterior
Parking Features Double Garage Attached
Garage Spaces 2.0
Garage Description Double Garage Attached
Fence Partial
Community Features Park, Playground, Sidewalks, Street Lights, Tennis Court(s), Shopping Nearby
Amenities Available Other
Roof Type Cedar Shake
Porch Deck
Lot Frontage 32.78
Exposure W
Total Parking Spaces 4
Building
Lot Description Back Yard, Backs on to Park/Green Space, Cul-De-Sac, Front Yard, Lawn, Low Maintenance Landscape, Landscaped, Street Lighting, Underground Sprinklers, Private, Treed
Foundation Poured Concrete
Architectural Style Bungalow, Side by Side
Level or Stories One
Structure Type Brick,Stucco
Others
Restrictions Restrictive Covenant-Building Design/Size,Utility Right Of Way
Tax ID 76634340
Ownership Power of Attorney,Private
Read Less Info
Want to know what your home might be worth? Contact us for a FREE valuation!

Our team is ready to help you sell your home for the highest possible price ASAP




