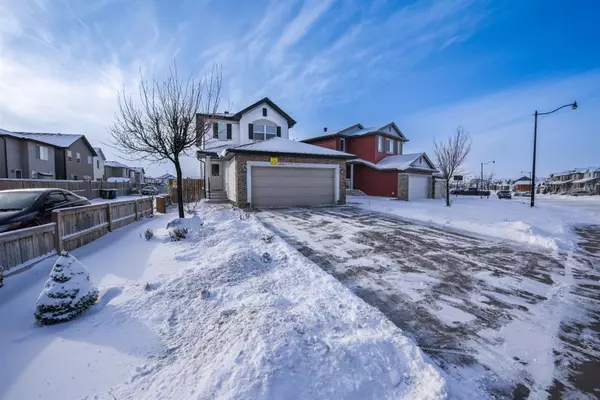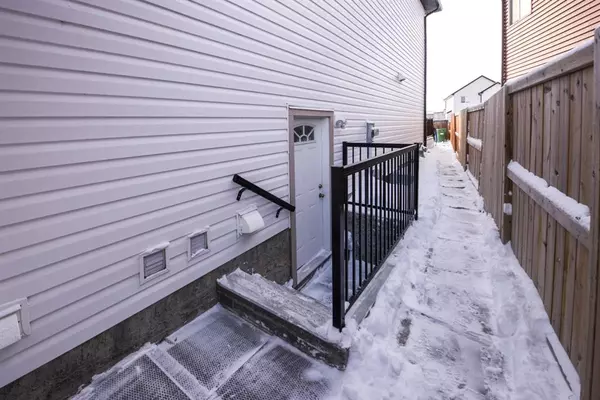For more information regarding the value of a property, please contact us for a free consultation.
Key Details
Sold Price $599,000
Property Type Single Family Home
Sub Type Detached
Listing Status Sold
Purchase Type For Sale
Square Footage 1,641 sqft
Price per Sqft $365
Subdivision Taradale
MLS® Listing ID A1235800
Sold Date 01/13/23
Style 2 Storey
Bedrooms 4
Full Baths 3
Half Baths 1
Originating Board Calgary
Year Built 2007
Annual Tax Amount $2,836
Tax Year 2021
Lot Size 4,219 Sqft
Acres 0.1
Property Description
A beautiful well-kept home in the very desirable community of Taradale. One of the greatest things about this home is its location considering it is close to (walking distance) every necessary amenities (School, clinic, tim hortons, bus stop, etc) one could ask for. This property has a huge parking space considering it is a corner lot which also results in it having a big backyard and a huge driveway. The interior is equally pleasing considering the kitchen has been recently renovated and some new tile flooring has been put in. The main floor has been built keeping in mind an open concept making the house appear spacious and chic. The main floor also consists of a half bathroom. The second floor has 3 bedrooms and 2 full bathrooms of which one is an ensuite. All the rooms are huge, especially the master bedroom which is a homebuyer's dream come true. Not only that, but the closets are also larger than what most houses offer. Lastly, the best part is the basement of the house. Which has a separate basement and is fully developed with one bedroom, kitchen and bathroom.
Location
Province AB
County Calgary
Area Cal Zone Ne
Zoning SR
Direction E
Rooms
Basement Separate/Exterior Entry, Finished, Suite, Walk-Out
Interior
Interior Features Kitchen Island, No Animal Home, No Smoking Home, Open Floorplan, Pantry
Heating Forced Air, Natural Gas
Cooling None
Flooring Hardwood, Laminate, Tile
Appliance Dishwasher, Electric Stove, Garage Control(s), Range, Refrigerator, Washer/Dryer
Laundry Laundry Room
Exterior
Garage Double Garage Attached, Driveway
Garage Spaces 2.0
Garage Description Double Garage Attached, Driveway
Fence Fenced
Community Features Park, Schools Nearby, Playground, Sidewalks, Street Lights, Shopping Nearby
Roof Type Asphalt Shingle
Accessibility Accessible Closets
Porch Deck
Lot Frontage 46.26
Exposure E
Total Parking Spaces 4
Building
Lot Description Back Lane, Back Yard, Corner Lot
Foundation Poured Concrete
Architectural Style 2 Storey
Level or Stories Two
Structure Type Vinyl Siding,Wood Frame
Others
Restrictions Non-Smoking Building,Pets Not Allowed
Tax ID 64281830
Ownership Private
Read Less Info
Want to know what your home might be worth? Contact us for a FREE valuation!

Our team is ready to help you sell your home for the highest possible price ASAP
GET MORE INFORMATION





