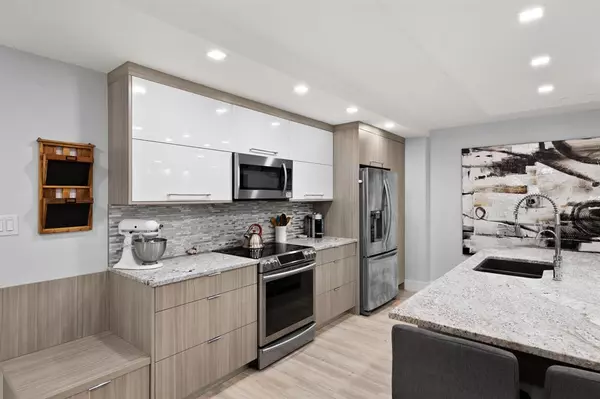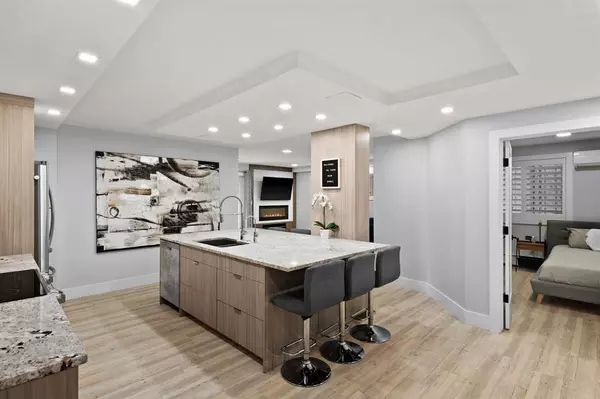For more information regarding the value of a property, please contact us for a free consultation.
Key Details
Sold Price $350,000
Property Type Condo
Sub Type Apartment
Listing Status Sold
Purchase Type For Sale
Square Footage 1,009 sqft
Price per Sqft $346
Subdivision Crescent Heights
MLS® Listing ID A2010940
Sold Date 01/13/23
Style Low-Rise(1-4)
Bedrooms 1
Full Baths 2
Condo Fees $623
Originating Board Calgary
Year Built 1981
Annual Tax Amount $2,452
Tax Year 2022
Property Description
Seeking a unique offering in Crescent Heights with an expansive terrace, a stunning renovation and a responsible, proactive board? A kitchen of this magnitude is rare in a condo, and you will love the oversized granite island with plentiful storage and a beverage cooler, sleek two-tone cabinets with under mount lighting, and a modern stainless steel appliance package. Dare to entertain all year long in an open concept layout that is elevated by laminate flooring throughout, neutral colour palette and tons of pot lights. The living room features a fireplace with built-in storage for electronics, AC, large window, and French doors leading out to your sunny South facing 24’ x 18’ terrace. Spend your summers grilling, chilling and being surrounded by mature foliage including a fragrant Lilac tree. There is also a separate entrance onto the terrace and the French doors are keyed – so you can use this as your main entrance if you so choose! Back inside, the spacious primary suite is thoughtfully laid out with a wall of built-in wardrobe, AC and dreamy ensuite with soaker tub, dual vanity and loads of storage. There is a den and additional 3-piece bathroom set back and away from the rest of the home, making it a great place for guests or a home office. This fabulous condo is completed with insuite laundry, titled underground parking and a huge, assigned storage unit – directly in front of the parking. Crescent Heights is a wonderful community that is known for its views, proximity to the Bow River, Downtown and walkable to many great shops and restaurants.
Location
Province AB
County Calgary
Area Cal Zone Cc
Zoning M-C1
Direction S
Rooms
Other Rooms 1
Interior
Interior Features Built-in Features, Closet Organizers, Double Vanity, Granite Counters, Kitchen Island, No Smoking Home, Open Floorplan, Recessed Lighting, Vinyl Windows
Heating Baseboard, Hot Water
Cooling Wall Unit(s)
Flooring Laminate, Tile
Fireplaces Number 1
Fireplaces Type Electric, Living Room
Appliance Bar Fridge, Dishwasher, Dryer, Electric Range, Garburator, Microwave Hood Fan, Wall/Window Air Conditioner, Washer, Window Coverings
Laundry In Unit
Exterior
Parking Features Enclosed, Heated Garage, Insulated, Parkade, Underground
Garage Spaces 1.0
Garage Description Enclosed, Heated Garage, Insulated, Parkade, Underground
Community Features Park, Schools Nearby, Playground, Pool, Street Lights, Shopping Nearby
Roof Type Rubber
Porch Patio, Terrace
Exposure S
Total Parking Spaces 1
Building
Story 4
Foundation Poured Concrete
Architectural Style Low-Rise(1-4)
Level or Stories Single Level Unit
Structure Type Brick,Concrete
Others
Restrictions Board Approval,Pet Restrictions or Board approval Required,Utility Right Of Way
Ownership Private
Read Less Info
Want to know what your home might be worth? Contact us for a FREE valuation!

Our team is ready to help you sell your home for the highest possible price ASAP
GET MORE INFORMATION





