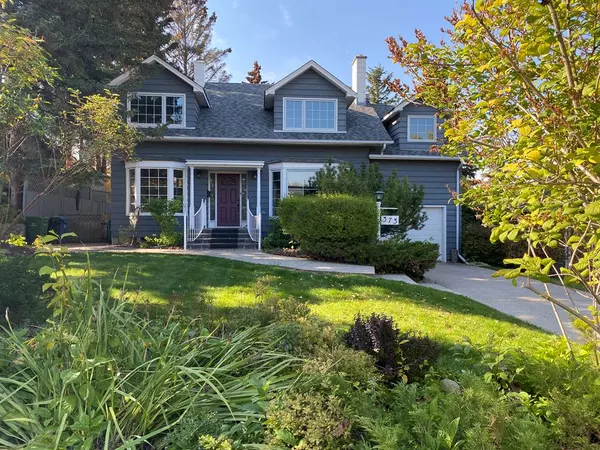For more information regarding the value of a property, please contact us for a free consultation.
Key Details
Sold Price $1,340,000
Property Type Single Family Home
Sub Type Detached
Listing Status Sold
Purchase Type For Sale
Square Footage 2,475 sqft
Price per Sqft $541
Subdivision Wildwood
MLS® Listing ID A2008800
Sold Date 01/13/23
Style 2 Storey
Bedrooms 4
Full Baths 3
Half Baths 1
Originating Board Calgary
Year Built 1957
Annual Tax Amount $8,007
Tax Year 2022
Lot Size 9,881 Sqft
Acres 0.23
Property Description
This stunning 1/4 acre property on the ridge in Wildwood is just what your family has been waiting for! Wildwood is well known as one of the best all-round family neighbourhoods in Calgary. With its welcoming small-town feel, quick access to the mountains, and an easy commute to downtown, you’ll have the best of both worlds. The legendary Wildwood Outdoor Rink, several playgrounds, scenic bike trails, and the pathways of Edworthy Park and the Douglas Fir Trail - these are just a few of the things that make Wildwood so amazing! This special home sits on one of the quietest sections of the prestigious Wildwood Dr. Whether you're enjoying some sun on the back deck, sipping a glass of wine on the premier suite's 2nd storey balcony, warming up by the fire, or relaxing with a book in the main floor bonus room, the massive west-facing backyard and picturesque views will draw you in and bring the tranquility of the great outdoors right to your back door! Gather around the fire pit, set up a tent and camp right in your backyard! Not a camper? No problem...you can visit with friends and family on the multi-level deck with two gas hookups for your barbecue and patio heater. Either way, it will take you about 5 seconds to completely forget you're sitting in the heart of Calgary's vibrant West District. Venturing inside, you're greeted with bright windows, large spaces, and a warmth that just feels like home. This is a great property for families of all sizes, with 3.5 baths, a large eat-in kitchen and 4 bedrooms upstairs. It also includes a very private primary suite with east and west views as well as a large dressing room that could double as a calming yoga/workout space. The 4th and smallest bedroom is best suited to a child's bedroom, an art room, office space or toy nook. For a complete overview of all that this wonderful home has to offer, please take a moment to view our list of the many feature highlights posted in the photo section.
Location
Province AB
County Calgary
Area Cal Zone W
Zoning R-C1
Direction E
Rooms
Other Rooms 1
Basement Finished, Full
Interior
Interior Features Built-in Features, French Door, Granite Counters, No Smoking Home, Pantry, Recessed Lighting, Storage, Track Lighting, Vaulted Ceiling(s)
Heating Forced Air
Cooling None
Flooring Carpet, Hardwood, Tile
Fireplaces Number 2
Fireplaces Type Basement, Brick Facing, Family Room, Wood Burning
Appliance Built-In Oven, Dishwasher, Dryer, Freezer, Garage Control(s), Garburator, Gas Cooktop, Microwave, Refrigerator, Washer, Window Coverings
Laundry In Basement
Exterior
Parking Features Double Garage Attached, Driveway, Heated Garage, Tandem
Garage Spaces 2.0
Garage Description Double Garage Attached, Driveway, Heated Garage, Tandem
Fence Fenced, Partial
Community Features Park, Schools Nearby, Playground, Tennis Court(s)
Roof Type Asphalt Shingle
Porch Balcony(s), Deck
Lot Frontage 70.02
Total Parking Spaces 3
Building
Lot Description Back Yard, Backs on to Park/Green Space, Front Yard, Lawn, No Neighbours Behind, Landscaped, Many Trees, Underground Sprinklers, Private, Views
Foundation Poured Concrete
Architectural Style 2 Storey
Level or Stories Two
Structure Type Wood Frame,Wood Siding
Others
Restrictions None Known
Tax ID 76334708
Ownership Private
Read Less Info
Want to know what your home might be worth? Contact us for a FREE valuation!

Our team is ready to help you sell your home for the highest possible price ASAP
GET MORE INFORMATION





