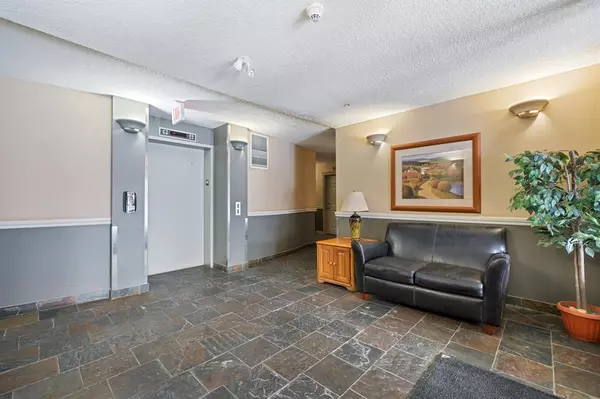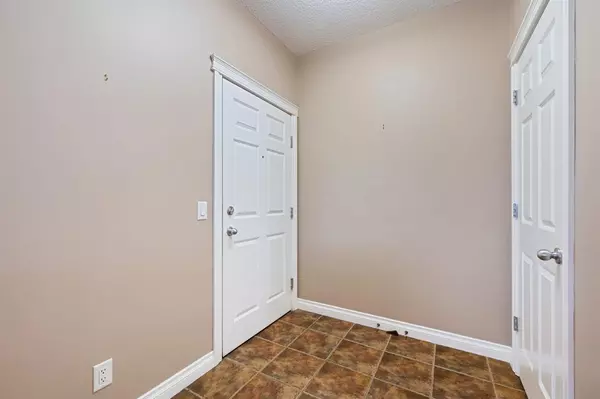For more information regarding the value of a property, please contact us for a free consultation.
Key Details
Sold Price $270,000
Property Type Condo
Sub Type Apartment
Listing Status Sold
Purchase Type For Sale
Square Footage 782 sqft
Price per Sqft $345
Subdivision Spruce Cliff
MLS® Listing ID A2014477
Sold Date 01/13/23
Style Low-Rise(1-4)
Bedrooms 2
Full Baths 2
Condo Fees $471/mo
Originating Board Calgary
Year Built 2008
Annual Tax Amount $1,376
Tax Year 2022
Property Description
These great locations can be tough to come by, as is this highly desired building in Spruce Cliff, just off the community of Wildwood is within the inner city of the Southwest and close to everything. This 2 bedroom, 2 bathroom unit is situated overlooking the back green-space with 2 decks and loads of natural light. Enjoy 9ft ceiling heights, underground heated & titled parking, car wash, fitness facility, and sound security. The unit has a great layout with bedrooms, each with Ensuites on opposite sides of the floor plan, making for a quiet, comfortable setting. Corian countertops, stainless steel appliances, sit-up island, cozy, corner gas fireplace, and open concept make for the perfect spot for a couple or single, aging parents, or someone just looking for location & equity upside or rental investment--Or, imagine a little reno with new plank flooring and paint...There are pathways right out the back, tons of parks, Westbrook mall and down the road from the Shaganappi Golf Course…What a location, and a great opportunity here.
Location
Province AB
County Calgary
Area Cal Zone W
Zoning M-C2 d142
Direction S
Rooms
Other Rooms 1
Interior
Interior Features High Ceilings, No Animal Home, No Smoking Home
Heating In Floor, Natural Gas
Cooling None
Flooring Carpet, Ceramic Tile
Fireplaces Number 1
Fireplaces Type Gas, Living Room, Tile
Appliance Dishwasher, Dryer, Electric Range, Garage Control(s), Garburator, Microwave Hood Fan, Refrigerator, Washer, Window Coverings
Laundry In Unit
Exterior
Parking Features Heated Garage, Titled, Underground
Garage Spaces 1.0
Garage Description Heated Garage, Titled, Underground
Community Features Golf, Playground, Pool, Shopping Nearby
Amenities Available Car Wash, Elevator(s), Fitness Center, Secured Parking, Storage, Visitor Parking
Roof Type Asphalt Shingle
Porch Balcony(s)
Exposure N
Total Parking Spaces 1
Building
Story 4
Foundation Poured Concrete
Architectural Style Low-Rise(1-4)
Level or Stories Single Level Unit
Structure Type Brick,Stucco,Wood Frame
Others
HOA Fee Include Common Area Maintenance,Heat,Insurance,Interior Maintenance,Maintenance Grounds,Parking,Professional Management,Reserve Fund Contributions,Sewer,Snow Removal,Trash,Water
Restrictions Pet Restrictions or Board approval Required
Ownership Power of Attorney,Private
Pets Allowed Restrictions
Read Less Info
Want to know what your home might be worth? Contact us for a FREE valuation!

Our team is ready to help you sell your home for the highest possible price ASAP




