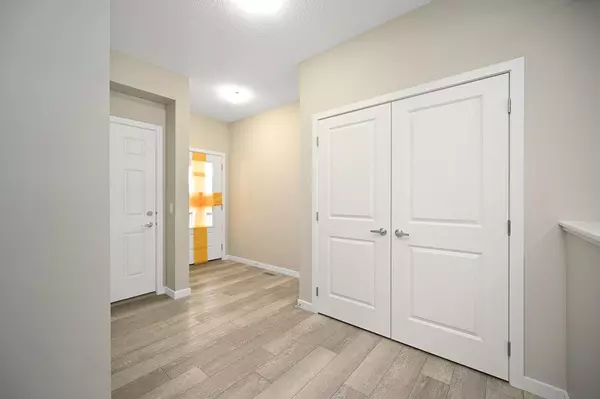For more information regarding the value of a property, please contact us for a free consultation.
Key Details
Sold Price $695,123
Property Type Single Family Home
Sub Type Detached
Listing Status Sold
Purchase Type For Sale
Square Footage 2,289 sqft
Price per Sqft $303
Subdivision Carrington
MLS® Listing ID A2014895
Sold Date 01/12/23
Style 2 Storey
Bedrooms 4
Full Baths 2
Half Baths 1
Originating Board Calgary
Year Built 2022
Annual Tax Amount $2,000
Tax Year 2022
Lot Size 3,273 Sqft
Acres 0.08
Property Description
** WATCH 3D TOUR** Welcome to this Brand New, Never-occupied house features 9-foot knockdown ceiling, Central Air conditioning, stylish and upgraded kitchen including Stainless-steel appliances with chimney hood fan and built-in microwave, waterline to fridge, gas cooking Rough-in, walk-through pantry and granite counter tops with under mount sinks. It comes with many upgrades. Besides that, Main floor has a bedroom with window and there is a 2pcs washroom on the main floor. As you enter you will be impressed by the open concept layout and excellent use of space throughout the home and spacious living area with pot lights and big windows at the back which allows lots of natural light inside the house and it has separate entrance to the basement. Upstairs has 3 large bedrooms comes with walk- in closets, 2 full bathrooms, a laundry room, and a bonus room. The primary bedroom with a huge window which brings in a lot of sunlight even during the evening. The primary bedroom comes with a huge 5pc ensuite and right beside the primary bedroom, you have a huge central family bonus room with Pot Lights and the other 2 bedrooms share a 3pc bathroom that has been upgraded from tub to standing shower. The upper-level laundry room includes Washer and Dryer. The unfinished basement with separate entrance has 9-foot ceiling and an additional big size window offers a great layout awaiting your future development. Don't miss this opportunity to own a beautiful and upgraded property in posh community Carrington.
Location
Province AB
County Calgary
Area Cal Zone N
Zoning R-1N
Direction SE
Rooms
Other Rooms 1
Basement Separate/Exterior Entry, Full, Unfinished
Interior
Interior Features Built-in Features, Granite Counters, Kitchen Island, No Animal Home, No Smoking Home, Separate Entrance, Walk-In Closet(s)
Heating Forced Air, Humidity Control
Cooling Central Air
Flooring Carpet, Ceramic Tile, Vinyl
Appliance Central Air Conditioner, Dishwasher, Dryer, Electric Stove, Microwave, Washer
Laundry Upper Level
Exterior
Parking Features Double Garage Attached
Garage Spaces 2.0
Garage Description Double Garage Attached
Fence Partial
Community Features Park, Playground, Sidewalks, Street Lights, Shopping Nearby
Roof Type Asphalt Shingle
Porch None
Lot Frontage 29.0
Total Parking Spaces 4
Building
Lot Description Back Yard, Rectangular Lot
Foundation Poured Concrete
Architectural Style 2 Storey
Level or Stories Two
Structure Type Stone,Vinyl Siding,Wood Frame
New Construction 1
Others
Restrictions None Known
Tax ID 76517416
Ownership Private
Read Less Info
Want to know what your home might be worth? Contact us for a FREE valuation!

Our team is ready to help you sell your home for the highest possible price ASAP




