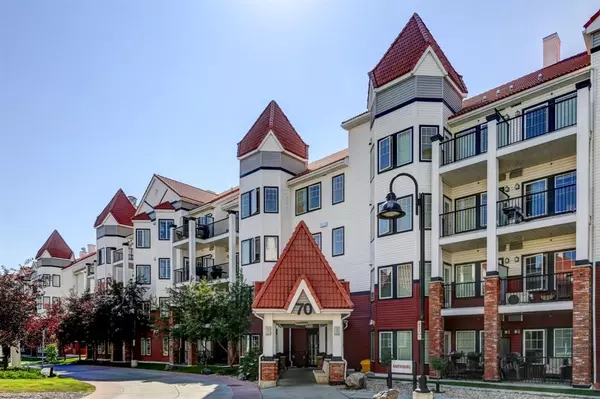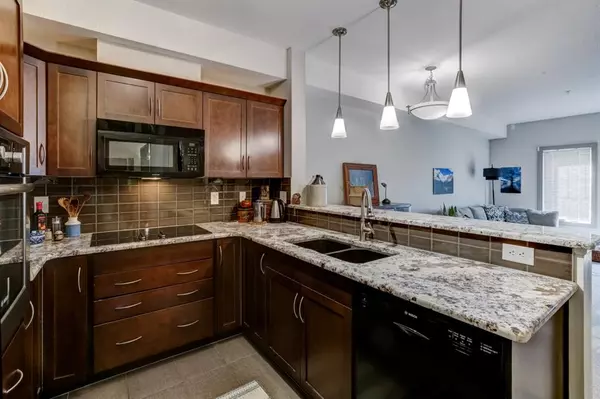For more information regarding the value of a property, please contact us for a free consultation.
Key Details
Sold Price $211,000
Property Type Condo
Sub Type Apartment
Listing Status Sold
Purchase Type For Sale
Square Footage 593 sqft
Price per Sqft $355
Subdivision Royal Oak
MLS® Listing ID A1257568
Sold Date 01/20/23
Style Low-Rise(1-4)
Bedrooms 1
Full Baths 1
Condo Fees $346/mo
Originating Board Calgary
Year Built 2012
Annual Tax Amount $1,114
Tax Year 2021
Property Description
Welcome home to this bright and spacious 1 bedroom, 1 bathroom ground floor suite in the RED HAUS buildings. Upon entering, you will notice the entry area is roomy with ample storage . The kitchen is open and boasts tons of counter space complete with granite bar top with seating. The south facing living room is sunny with plenty of room for entertaining plus great access to the private patio. To the side is a desk area with granite top perfect as a home office space. The bedroom features a large window and ample room for a queen sized bed. The walk though closet leads to the 4 piece bathroom with plenty of counter and storage space, a soaker tub, and in-suite laundry. Plus, there is a door leading from the bathroom to the main area. This unit has a TITLED parking space and a TITLED storage locker. This building also features great amenities just across the lane - including a fitness room complete with machines & weights. Also, there is a party room with a pool table and kitchen, and beautifully landscaped green space throughout the complex. This unit is conveniently located just steps from an abundance of shopping & dining options.
Location
Province AB
County Calgary
Area Cal Zone Nw
Zoning M-C2 d185
Direction N
Rooms
Basement None
Interior
Interior Features Breakfast Bar, Granite Counters, No Smoking Home, Recreation Facilities
Heating Baseboard, Boiler, Natural Gas
Cooling None
Flooring Carpet, Ceramic Tile
Appliance Dishwasher, Electric Cooktop, Microwave Hood Fan, Oven-Built-In, Refrigerator, Washer/Dryer Stacked, Window Coverings
Laundry In Unit
Exterior
Parking Features Heated Garage, Stall, Titled, Underground
Garage Spaces 1.0
Garage Description Heated Garage, Stall, Titled, Underground
Fence Fenced
Community Features Schools Nearby, Playground, Sidewalks, Street Lights, Shopping Nearby
Amenities Available Elevator(s), Fitness Center, Parking, Party Room, Secured Parking, Snow Removal, Storage, Visitor Parking
Roof Type Asphalt Shingle
Porch Balcony(s)
Exposure S
Total Parking Spaces 1
Building
Lot Description Cul-De-Sac, Lawn, Landscaped
Story 4
Foundation Poured Concrete
Sewer Public Sewer
Water Public
Architectural Style Low-Rise(1-4)
Level or Stories Single Level Unit
Structure Type Vinyl Siding,Wood Frame
Others
HOA Fee Include Amenities of HOA/Condo,Common Area Maintenance,Gas,Heat,Insurance,Maintenance Grounds,Parking,Professional Management,Reserve Fund Contributions,Sewer,Snow Removal,Trash,Water
Restrictions Pet Restrictions or Board approval Required,Pets Allowed
Ownership Private
Pets Allowed Restrictions, Cats OK, Dogs OK, Yes
Read Less Info
Want to know what your home might be worth? Contact us for a FREE valuation!

Our team is ready to help you sell your home for the highest possible price ASAP




