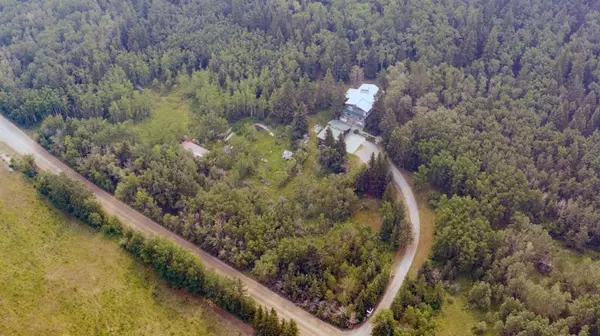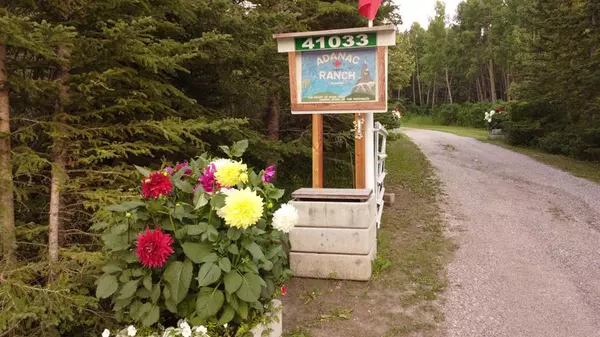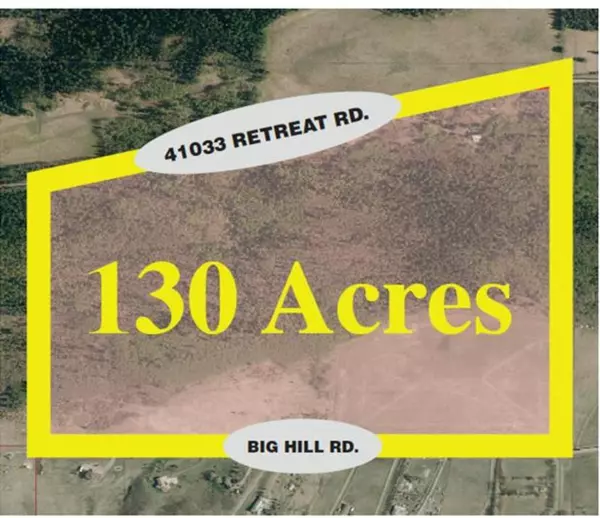For more information regarding the value of a property, please contact us for a free consultation.
Key Details
Sold Price $1,750,000
Property Type Single Family Home
Sub Type Detached
Listing Status Sold
Purchase Type For Sale
Square Footage 3,440 sqft
Price per Sqft $508
MLS® Listing ID A1178688
Sold Date 01/10/23
Style Acreage with Residence,2 Storey
Bedrooms 4
Full Baths 1
Originating Board Calgary
Year Built 1967
Annual Tax Amount $3,405
Tax Year 2021
Lot Size 130.000 Acres
Acres 130.0
Property Description
NEW LOWERED PRICING as of Oct. 6/02. First off - this is not just any piece of ground. It is, by our standards, "special". Consider these points: It borders the East boundary of the Town of Cochrane. The South portion, which is on Big Hill Rd. is flat & open to the West & South. Yes, the views are superb. The balance of the land is covered with a mix of Deciduous and Coniferous which can only be described as "forested "land which, in part, slopes down to the Retreat Rd. which is the northern boundary. On the West side, the slope conditions appear to not be so severe and if forest is what you want, forest is what you'll get on this part of the property. In other words, we have lots of diversity with, flat open spaces that should be easy to subdivide, heavily wooded areas with a slope to the north and more of the same to the West, again on Retreat Rd. Oh yes, the older home is accessible from the Retreat Rd. as well and it is a good place to park if you want to walk around. Please note, if you go inside the house there is an open and unfinished stairwell and also, please remember, we're selling a great piece of land here, not an old, home that's seen much better days. Lastly, everyone wants to know about water and this property, if developed in time, will likely require hookup to a water pipeline. Lastly, buyers should be aware that this property for some unknown reason has never been included in the Bearspaw Area Structure Plan (ASP) and the Seller has asked the M.D. for it to be done.
Location
Province AB
County Rocky View County
Zoning RF-A
Direction N
Rooms
Basement Full, Unfinished
Interior
Interior Features See Remarks
Heating Forced Air, Natural Gas
Cooling None
Flooring Carpet, Linoleum
Appliance See Remarks
Laundry In Basement
Exterior
Parking Features Double Garage Detached, Oversized
Garage Spaces 2.0
Garage Description Double Garage Detached, Oversized
Fence Fenced
Community Features Shopping Nearby
Roof Type Asphalt Shingle
Porch Patio
Exposure N
Total Parking Spaces 4
Building
Lot Description Corners Marked, Many Trees, Meadow, Private, Views, Wooded
Foundation Poured Concrete
Architectural Style Acreage with Residence, 2 Storey
Level or Stories Two
Structure Type Wood Frame
Others
Restrictions None Known
Tax ID 64563382
Ownership Private
Read Less Info
Want to know what your home might be worth? Contact us for a FREE valuation!

Our team is ready to help you sell your home for the highest possible price ASAP




