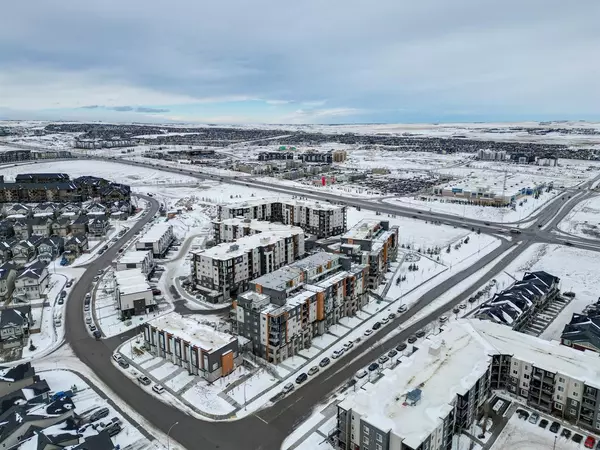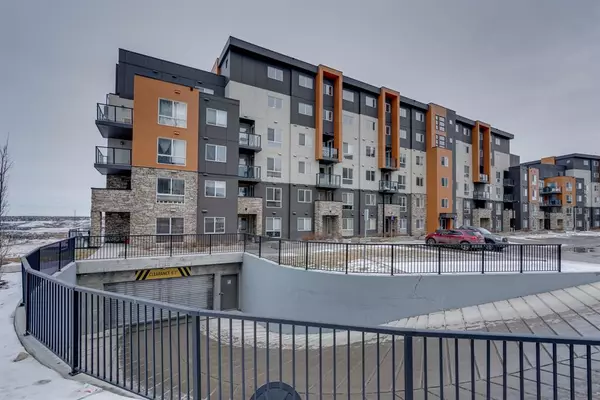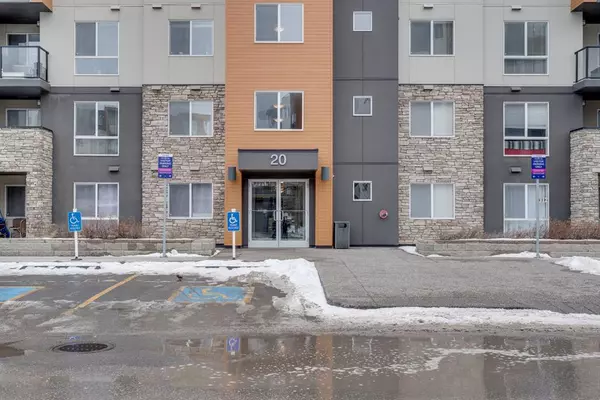For more information regarding the value of a property, please contact us for a free consultation.
Key Details
Sold Price $252,500
Property Type Condo
Sub Type Apartment
Listing Status Sold
Purchase Type For Sale
Square Footage 684 sqft
Price per Sqft $369
Subdivision Kincora
MLS® Listing ID A2016528
Sold Date 01/10/23
Style Apartment
Bedrooms 2
Full Baths 2
Condo Fees $308/mo
Originating Board Calgary
Year Built 2016
Annual Tax Amount $1,401
Tax Year 2022
Property Description
*Watch the video* Welcome home! Honey! Stop the car. A rare opportunity for all home buyers & investors to own a condo in this CONCRETE building located in the popular community of Northwest Calgary, Kincora. Builder size 753 SQFT. Your condo hunt stops right here! Gorgeous UNOBSTRUCTED VIEWS of the Symons Valley & astonishing AURORA LIGHTS have been seen a multiple times. This outstanding condo features 2 spacious bedrooms, 2 bathrooms, an open living room kitchen concept, in-unit laundry room/storage, and a big private balcony. The kitchen features timeless elegant cabinets with stainless steel appliances, granite counter tops, a wide kitchen island which easily fits up to 3 bar stools, and plenty of cabinet space. The bright living room is followed by your big size balcony overlooking the endless views. 2 bathrooms including the ensuite which has an upgraded standing shower. The heated UNDERGROUND TITLED PARKING SPOT is just an added bonus among many others. A perfect 10/10 location with minutes to Creekside Shopping, Walmart, Beacon hill Shopping, Costco, Home Depot, local restaurants/bars/cafes, banks, daycares, schools, parks, playgrounds, minutes to Stoney Trail, and everything you can ask for. Low condo fees includes heat, water, trash, building insurance, common area maintenance, reserve fund contributions, and snow removal. A perfect match for all home buyers. Grab the opportunity before its gone.
Location
Province AB
County Calgary
Area Cal Zone N
Zoning M-2 d200
Direction E
Rooms
Other Rooms 1
Interior
Interior Features Breakfast Bar, Built-in Features, Granite Counters, Kitchen Island, No Animal Home, No Smoking Home, Open Floorplan
Heating Central
Cooling None
Flooring Carpet, Ceramic Tile
Appliance Dishwasher, Dryer, Electric Range, Microwave Hood Fan, Refrigerator, Washer, Window Coverings
Laundry In Unit
Exterior
Parking Features Underground
Garage Description Underground
Community Features Schools Nearby, Playground, Shopping Nearby
Amenities Available Visitor Parking
Porch Balcony(s)
Exposure E
Total Parking Spaces 1
Building
Story 5
Architectural Style Apartment
Level or Stories Single Level Unit
Structure Type Concrete
Others
HOA Fee Include Common Area Maintenance,Heat,Insurance,Parking,Reserve Fund Contributions,Snow Removal,Trash,Water
Restrictions None Known
Tax ID 76472300
Ownership Private
Pets Allowed Restrictions
Read Less Info
Want to know what your home might be worth? Contact us for a FREE valuation!

Our team is ready to help you sell your home for the highest possible price ASAP
GET MORE INFORMATION





