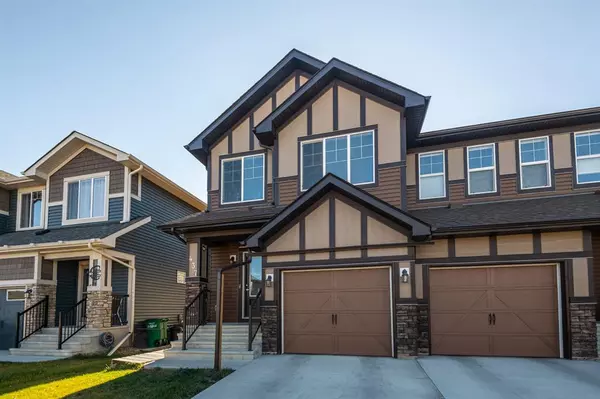For more information regarding the value of a property, please contact us for a free consultation.
Key Details
Sold Price $510,000
Property Type Single Family Home
Sub Type Semi Detached (Half Duplex)
Listing Status Sold
Purchase Type For Sale
Square Footage 1,558 sqft
Price per Sqft $327
Subdivision Hillcrest
MLS® Listing ID A2006796
Sold Date 01/09/23
Style 2 Storey,Side by Side
Bedrooms 3
Full Baths 3
Half Baths 1
Originating Board Calgary
Year Built 2019
Annual Tax Amount $2,841
Tax Year 2021
Lot Size 2,870 Sqft
Acres 0.07
Property Description
CHECK OUT OUR 3D TOUR “UPGRADES, UPGRADES, UPGRADES” Welcome to the fantastic Semi-Detached HOME in the quiet Community of Hillcrest. This home was built and upgraded by Excel Homes. UPGRADES INCLUDE A GAS FIREPLACE MANTLE, LAMINATE FLOORING, QUARTZ COUNTERTOPS, AN ENSUITE BATHROOM UPGRADED, KITCHEN BACKSPLASH, A COFFEE STATION, THE BASEMENT DEVELOPED WITH A WALK-OUT AND MORE. Here are 8 points why you will love this BEAUTIFUL HOME. 1) This home was built in 2019 and still has the feel of a new home once you walk inside 2) It is a quiet neighbourhood for your family. 3) Schools and playgrounds nearby. 4) Shopping at one of the biggest malls in Calgary is only 10 minutes away. 5) Getting into Calgary centre is only a 25-minute drive. 6) The home comes with full Stainless-steel appliances. 7) Natural gas line for the BBQ so that you do not need to worry about having a propane tank running out. 8) The recreational basement can be used as a 4th bedroom/guest room with its 4 PCS bathroom. 9) The master bedroom ensuite comes with a beautiful 72”x32” soaker tub for you to come and relax in after a long day at work.
Don't miss the opportunity to grow your family in this beautiful and quiet neighbourhood of Hillcrest in Airdrie.
Location
Province AB
County Airdrie
Zoning R2
Direction N
Rooms
Other Rooms 1
Basement Finished, Walk-Out
Interior
Interior Features High Ceilings, Kitchen Island, Open Floorplan, Pantry, Stone Counters, Vinyl Windows, Walk-In Closet(s)
Heating Central
Cooling None
Flooring Carpet, Laminate, Tile
Fireplaces Number 1
Fireplaces Type Family Room, Gas, Mantle
Appliance Dishwasher, Electric Stove, Garage Control(s), Microwave, Range Hood, Refrigerator, Window Coverings
Laundry Laundry Room, Upper Level
Exterior
Parking Features Single Garage Attached
Garage Spaces 1.0
Garage Description Single Garage Attached
Fence Fenced
Community Features Schools Nearby, Playground, Sidewalks
Roof Type Asphalt Shingle
Porch Balcony(s), Deck
Lot Frontage 25.0
Exposure N
Total Parking Spaces 2
Building
Lot Description Back Yard
Foundation Poured Concrete
Architectural Style 2 Storey, Side by Side
Level or Stories Two
Structure Type Vinyl Siding,Wood Frame
Others
Restrictions Building Design Size,Building Restriction,None Known
Tax ID 67368189
Ownership Private
Read Less Info
Want to know what your home might be worth? Contact us for a FREE valuation!

Our team is ready to help you sell your home for the highest possible price ASAP




