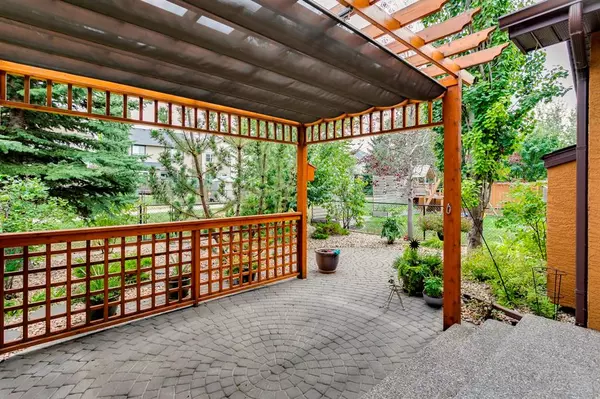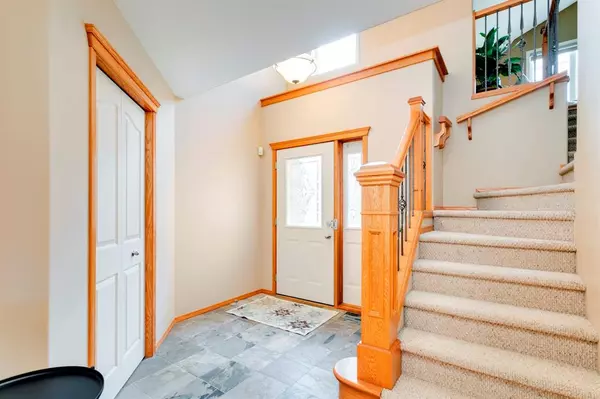For more information regarding the value of a property, please contact us for a free consultation.
Key Details
Sold Price $760,000
Property Type Single Family Home
Sub Type Detached
Listing Status Sold
Purchase Type For Sale
Square Footage 2,136 sqft
Price per Sqft $355
Subdivision Cougar Ridge
MLS® Listing ID A2000449
Sold Date 01/09/23
Style 2 Storey
Bedrooms 3
Full Baths 3
Half Baths 1
HOA Fees $9/ann
HOA Y/N 1
Originating Board Calgary
Year Built 2003
Annual Tax Amount $4,339
Tax Year 2022
Lot Size 3,918 Sqft
Acres 0.09
Property Description
DREAM HOME! Beautifully updated two storey home LOCATED ON A QUIET CUL-DE-SAC backing to a GREEN WALKING PATH. Open plan MAIN FLOOR with hardwood floors throughout, KITCHEN WITH maple cabinetry, GRANITE COUNTERS, WALK-IN PANTRY, updated appliances. MAIN FLOOR LAUNDRY. BONUS ROOM WITH entertainment center with HUGE TV (it stays), and TRIPLE PANE WINDOWS, three good-sized bedrooms including a lovely master suite with WALK-IN CLOSET and lovely ensuite bath with jetted tub and big shower. FULLY DEVELOPED BASEMENT with another full bathroom. Updates galore (please see feature sheet in-house) including CENTRAL AIR CONDITIONING, garage heater, pergola and paving stones, underground irrigation system, and more!
Location
Province AB
County Calgary
Area Cal Zone W
Zoning R-1
Direction NW
Rooms
Other Rooms 1
Basement Finished, Full
Interior
Interior Features Central Vacuum
Heating Central, Fireplace(s), Forced Air, Natural Gas
Cooling Central Air
Flooring Hardwood, Laminate, Linoleum, Tile
Fireplaces Number 1
Fireplaces Type Gas, Living Room
Appliance Dishwasher, Garburator, Gas Stove, Range Hood, Refrigerator, Washer/Dryer, Water Softener
Laundry Main Level
Exterior
Parking Features Double Garage Attached, Driveway, Garage Door Opener, Side By Side
Garage Spaces 2.0
Garage Description Double Garage Attached, Driveway, Garage Door Opener, Side By Side
Fence Partial
Community Features Schools Nearby, Playground, Sidewalks, Street Lights, Shopping Nearby
Amenities Available Other
Roof Type Asphalt Shingle
Porch Deck
Lot Frontage 34.12
Exposure NW
Total Parking Spaces 4
Building
Lot Description Back Yard, Backs on to Park/Green Space, City Lot, Cul-De-Sac
Foundation Poured Concrete
Architectural Style 2 Storey
Level or Stories Two
Structure Type Stone,Stucco,Wood Frame
Others
Restrictions Restrictive Covenant-Building Design/Size
Tax ID 76679798
Ownership Private
Read Less Info
Want to know what your home might be worth? Contact us for a FREE valuation!

Our team is ready to help you sell your home for the highest possible price ASAP




