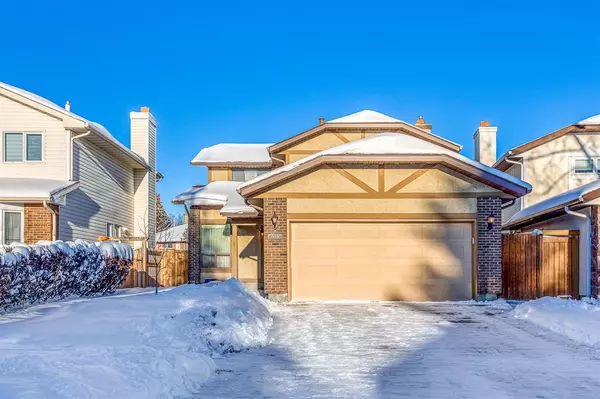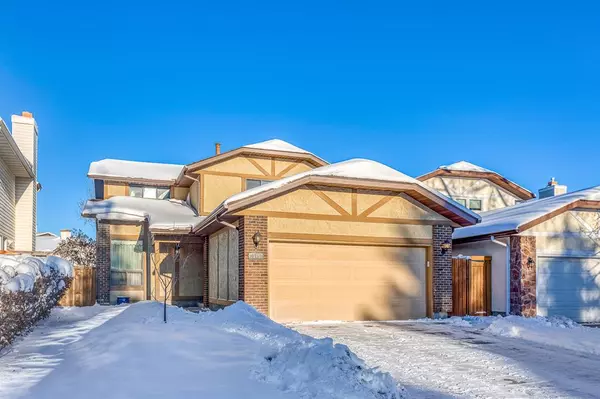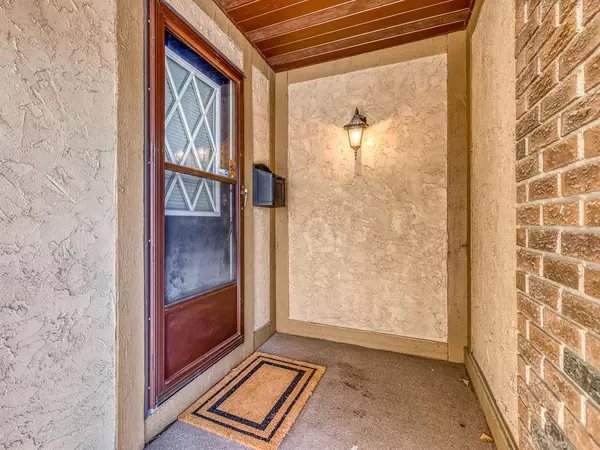For more information regarding the value of a property, please contact us for a free consultation.
Key Details
Sold Price $535,000
Property Type Single Family Home
Sub Type Detached
Listing Status Sold
Purchase Type For Sale
Square Footage 1,859 sqft
Price per Sqft $287
Subdivision Woodbine
MLS® Listing ID A2011027
Sold Date 01/07/23
Style 2 Storey
Bedrooms 4
Full Baths 2
Half Baths 1
Originating Board Calgary
Year Built 1979
Annual Tax Amount $3,124
Tax Year 2022
Lot Size 4,273 Sqft
Acres 0.1
Property Description
**Open House - December 17, Saturday 1-3 p.m.** Welcome to 375 Woodfield Road & to a property that has been meticulously maintained by the original homeowner on a quiet street in the community of Woodbine. This is a fantastic floor plan with a formal living room, dining area and family room all on the main level. Convert the dining room to a home office with beautiful French doors to separate the spaces. Main floor family room has a gas fireplace and offers lots of space for your family to relax. Easily move in and enjoy or renovate to update the space. The primary bedroom is large & features a spacious walk-in closet & an updated ensuite with glass shower. 2 additional bedrooms upstairs and a developed basement with another bedroom suits a large family. Other updates in the last several years include updated roof, exterior paint, soffits, deck and fence on both sides. This is a great opportunity to get into a large 2 storey home in a prime location. This home is within 5-10 mins walking distance to schools, Fish Creek Provincial Park, Woodbine square (Safeway, Shoppers Drug Mart, Tim Hortons and more) and has quick access to Stoney Trail as well as the TsuuT'ina Costco and shopping area.
Location
Province AB
County Calgary
Area Cal Zone S
Zoning R-C1
Direction SW
Rooms
Other Rooms 1
Basement Finished, Full
Interior
Interior Features Ceiling Fan(s), French Door, Laminate Counters, Walk-In Closet(s)
Heating Forced Air, Natural Gas
Cooling None
Flooring Carpet, Laminate
Fireplaces Number 1
Fireplaces Type Brick Facing, Family Room, Gas Log, Mantle
Appliance Dishwasher, Dryer, Electric Stove, Freezer, Microwave, Refrigerator, Washer
Laundry In Basement
Exterior
Parking Features Double Garage Attached
Garage Spaces 2.0
Garage Description Double Garage Attached
Fence Fenced
Community Features None
Roof Type Asphalt Shingle
Porch Deck
Lot Frontage 38.68
Total Parking Spaces 4
Building
Lot Description Back Lane, Rectangular Lot
Foundation Poured Concrete
Architectural Style 2 Storey
Level or Stories Two
Structure Type Stucco,Wood Frame
Others
Restrictions Restrictive Covenant-Building Design/Size
Tax ID 76344409
Ownership Private
Read Less Info
Want to know what your home might be worth? Contact us for a FREE valuation!

Our team is ready to help you sell your home for the highest possible price ASAP
GET MORE INFORMATION





