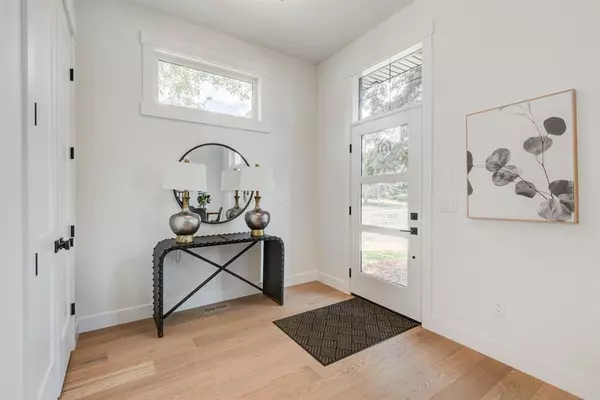For more information regarding the value of a property, please contact us for a free consultation.
Key Details
Sold Price $790,000
Property Type Single Family Home
Sub Type Semi Detached (Half Duplex)
Listing Status Sold
Purchase Type For Sale
Square Footage 1,946 sqft
Price per Sqft $405
Subdivision Montgomery
MLS® Listing ID A2008431
Sold Date 01/06/23
Style 2 Storey,Side by Side
Bedrooms 5
Full Baths 3
Half Baths 1
Originating Board Calgary
Year Built 2023
Tax Year 2022
Lot Size 3,343 Sqft
Acres 0.08
Property Description
Another luxurious development by Chandan Homes, this executive finished 2-storey home has been thoughtfully designed with a TOTAL OF 5 BEDROOMS and OVER 2700 SQ FT OF LIVING SPACE! The main floor features a BRIGHT OPEN LAYOUT, perfect for entertaining. The gorgeous chef’s kitchen includes an UPGRADED APPLIANCE PACKAGE and a large quartz island that seats 6+. The living room includes a GAS FIREPLACE, accented by built shelves. The large sliding patio doors take you out to a spacious private deck perfect for BBQs! Your fully fenced, low maintenance back yard and double detached garage is also accessible through separate entrance off the mud room that is LOADED with storage space. The upper-level features 3 spacious bedrooms including a LARGE PRIMARY BEDROOM with a 6-PC SPA-LIKE ENSUITE including a soaker tub, double vanity & a CUSTOM WALK-IN CLOSET. There is also an additional 4-pc bathroom and laundry room on this level. The FULLY FINISHED LOWER LEVEL features a 2 EXTRA BEDROOMS, a GENEROUS SIZE REC-ROOM including a wet bar, built-in media cabinetry, and a 4-pc bath. Did we mention that this home is LOADED WITH UPGRADES?!! Come see for yourself! Located in a well-established community, with close proximity to Market Mall, Foothills & Children’s Hospital, schools, transit, restaurants, parks, and so much more! This home is priced to sell. Don’t miss out on this great opportunity! (Note pictures are taken from a similar build)
Location
Province AB
County Calgary
Area Cal Zone Nw
Zoning R-C2
Direction NE
Rooms
Other Rooms 1
Basement Finished, Full
Interior
Interior Features Bookcases, Built-in Features, Closet Organizers, Double Vanity, High Ceilings, Kitchen Island, No Animal Home, No Smoking Home, Open Floorplan, Recessed Lighting, See Remarks, Soaking Tub, Stone Counters, Storage, Vinyl Windows, Walk-In Closet(s), Wet Bar, Wired for Sound
Heating In Floor, Forced Air, Natural Gas
Cooling Rough-In
Flooring Carpet, Hardwood, Tile
Fireplaces Number 1
Fireplaces Type Gas, Glass Doors, Living Room
Appliance Dishwasher, Gas Range, Microwave, Oven, Refrigerator
Laundry In Unit, Laundry Room, Upper Level
Exterior
Parking Features Alley Access, Double Garage Detached, Garage Door Opener
Garage Spaces 2.0
Garage Description Alley Access, Double Garage Detached, Garage Door Opener
Fence Fenced
Community Features Other, Park, Schools Nearby, Playground, Sidewalks, Street Lights, Shopping Nearby
Roof Type Asphalt Shingle
Porch Deck
Lot Frontage 27.86
Exposure NE
Total Parking Spaces 2
Building
Lot Description Back Lane, Back Yard, Lawn, Low Maintenance Landscape, Level
Foundation Poured Concrete
Architectural Style 2 Storey, Side by Side
Level or Stories Two
Structure Type Stucco,Wood Frame
New Construction 1
Others
Restrictions None Known
Ownership Private
Read Less Info
Want to know what your home might be worth? Contact us for a FREE valuation!

Our team is ready to help you sell your home for the highest possible price ASAP
GET MORE INFORMATION





