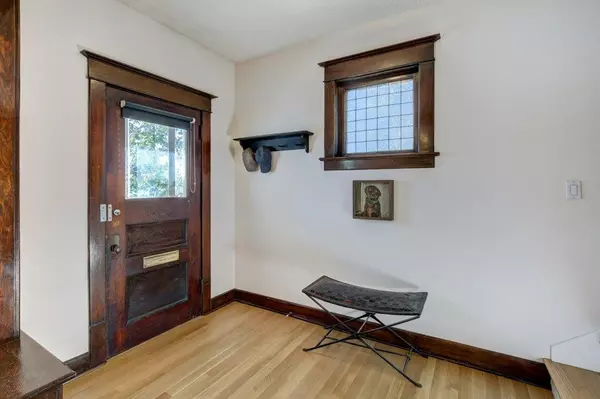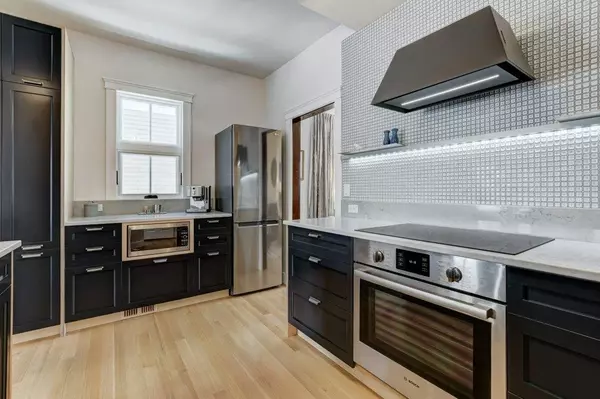For more information regarding the value of a property, please contact us for a free consultation.
Key Details
Sold Price $675,000
Property Type Single Family Home
Sub Type Detached
Listing Status Sold
Purchase Type For Sale
Square Footage 1,322 sqft
Price per Sqft $510
Subdivision Hillhurst
MLS® Listing ID A2009846
Sold Date 01/06/23
Style 2 Storey
Bedrooms 3
Full Baths 2
Half Baths 1
Originating Board Calgary
Year Built 1910
Annual Tax Amount $3,767
Tax Year 2022
Lot Size 3,003 Sqft
Acres 0.07
Property Description
Beautifully updated 2 storey character home in Hillhurst with 3 bedrooms, 2.5 bathrooms and a lovely fully fenced yard, all in a great central location walking distance to so many Kensington amenities and steps to the Bow River pathway. Great main floor layout with a charming living room with original hemlock wood trim, dining room with wood burning fireplace with brick surround, modern kitchen, breakfast nook with a view of the yard, half bathroom and mudroom with laundry. The gorgeous modern kitchen was professionally renovated (2018) with custom cabinetry, stainless steel appliances, quartz countertops, apron sink and new lighting. Recently installed stunning site-finished white oak hardwood throughout the living room, dining room, kitchen and upper staircase. The breakfast nook, mudroom and laundry area was professionally added to the back of the home in 2016 and has heated cement tile floors throughout the addition. The motorized nook table can be lowered to become a lounge seating area with TV, or can be raised to be a stand up work station.The addition and kitchen have beautiful new windows and plenty of natural light. The staircase to the upper level was re-built in 2014 to offer a more gradual incline than the original staircase. Upper level features 3 bedrooms including the primary bedroom with a built-in wardrobe, and front balcony that offers views of the city. Newer windows and original beech hardwood on the upper level. An updated full 4-piece bathroom with newly re-glazed claw foot tub completes the upper level. Full basement with family room, full bathroom with large shower, storage/utility room, and extra storage. Underground power service to the garage, and new shingles on the house and the garage done in 2018. This well maintained, renovated home is located on the cul-de-sac off of Memorial Drive.
Location
Province AB
County Calgary
Area Cal Zone Cc
Zoning M-CG d72
Direction S
Rooms
Basement Finished, Full
Interior
Interior Features Chandelier, No Smoking Home, Pantry, See Remarks, Stone Counters, Storage
Heating Forced Air, Natural Gas
Cooling None
Flooring Carpet, Ceramic Tile, Hardwood, Vinyl
Fireplaces Number 1
Fireplaces Type Brick Facing, Living Room, Mantle, Wood Burning
Appliance Dishwasher, Dryer, Electric Range, Garage Control(s), Induction Cooktop, Microwave, Range Hood, Refrigerator, Washer, Window Coverings
Laundry Main Level
Exterior
Parking Features Alley Access, Garage Door Opener, Single Garage Detached
Garage Spaces 1.0
Garage Description Alley Access, Garage Door Opener, Single Garage Detached
Fence Fenced
Community Features Park, Schools Nearby, Playground, Shopping Nearby
Roof Type Asphalt Shingle
Porch Balcony(s), Deck, Front Porch
Lot Frontage 25.0
Total Parking Spaces 1
Building
Lot Description Back Lane, Back Yard
Foundation Poured Concrete
Architectural Style 2 Storey
Level or Stories Two
Structure Type Cedar,Wood Frame,Wood Siding
Others
Restrictions None Known
Tax ID 76760559
Ownership Private
Read Less Info
Want to know what your home might be worth? Contact us for a FREE valuation!

Our team is ready to help you sell your home for the highest possible price ASAP




