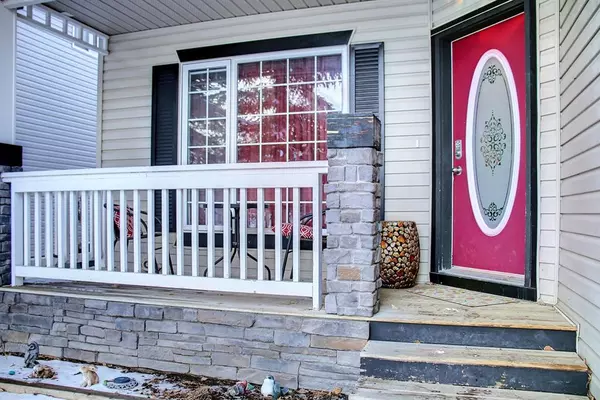For more information regarding the value of a property, please contact us for a free consultation.
Key Details
Sold Price $615,000
Property Type Single Family Home
Sub Type Detached
Listing Status Sold
Purchase Type For Sale
Square Footage 2,664 sqft
Price per Sqft $230
Subdivision Chaparral
MLS® Listing ID A2014848
Sold Date 01/05/23
Style 2 Storey
Bedrooms 5
Full Baths 3
Half Baths 1
HOA Fees $31/ann
HOA Y/N 1
Originating Board Calgary
Year Built 2002
Annual Tax Amount $4,214
Tax Year 2022
Lot Size 5,080 Sqft
Acres 0.12
Property Description
Custom Charmer in Chaparral with fantastic floor pan! With 3400 SF of custom developed space, this upgraded 2 storey home stands tall with 9’ ceilings, oversized windows, all lined with beautiful hardwood floors. Open the door into a grand foyer, continue through the glass french doors to a formal dining (or den), and into the great room. Gorgeous living room with corner fireplace & huge window open to the stunning kitchen with custom cabinets (decorative glass pantry door? Yes please!), plenty of counter space, and stunning stainless steel range hood. Gather around the table in a gorgeous “sun room” style dining room with 3 walls of floor to ceiling windows. Retire upstairs to the primary luxury bedroom suite; framed picture window and a spa-like 5 pc ensuite with double sinks, and a walk-in closet. Upper level has a custom den with built-in desks, and a gorgeous bonus room with more custom built-in shelving - no shared walls with any bedrooms! 2 more oversized bedrooms complete the upstairs. In the basement, the heated slate floors keep things cozy with the second fireplace in a large family room featuring a kitchenette! Imagine using this space for entertaining, nanny, inlay, teens! Can’t forget the house also comes with A/C, sprinklers, vacuflow, Water softener and more!
Location
Province AB
County Calgary
Area Cal Zone S
Zoning R-1
Direction S
Rooms
Other Rooms 1
Basement Finished, Full
Interior
Interior Features Bookcases, Built-in Features, Ceiling Fan(s), Double Vanity, French Door, High Ceilings, Kitchen Island, No Smoking Home, Open Floorplan, Pantry, Soaking Tub, Storage, Walk-In Closet(s)
Heating Forced Air, Natural Gas
Cooling Central Air
Flooring Carpet, Ceramic Tile, Hardwood
Fireplaces Number 2
Fireplaces Type Gas, Living Room, Mantle, Recreation Room, Stone
Appliance Dishwasher, Garage Control(s), Microwave, Refrigerator, Stove(s), Washer/Dryer, Window Coverings
Laundry Main Level
Exterior
Parking Features Double Garage Attached
Garage Spaces 2.0
Garage Description Double Garage Attached
Fence Fenced
Community Features Fishing, Playground
Amenities Available None
Roof Type Asphalt Shingle
Porch Deck
Lot Frontage 42.98
Total Parking Spaces 4
Building
Lot Description Back Yard, Front Yard
Foundation Poured Concrete
Architectural Style 2 Storey
Level or Stories Two
Structure Type Stone,Vinyl Siding,Wood Frame
Others
Restrictions None Known
Tax ID 76827704
Ownership Private
Read Less Info
Want to know what your home might be worth? Contact us for a FREE valuation!

Our team is ready to help you sell your home for the highest possible price ASAP
GET MORE INFORMATION





