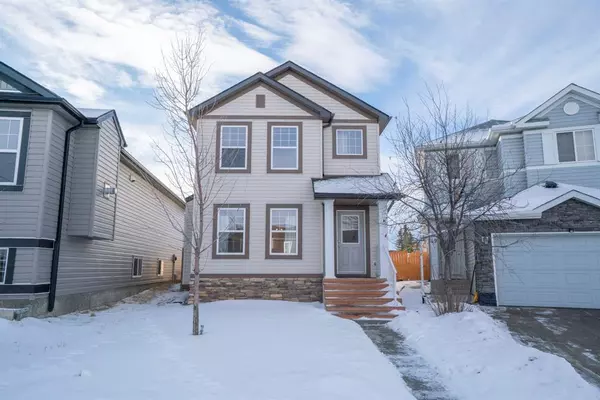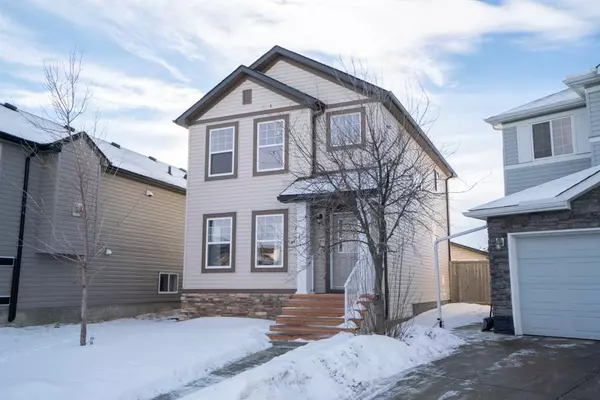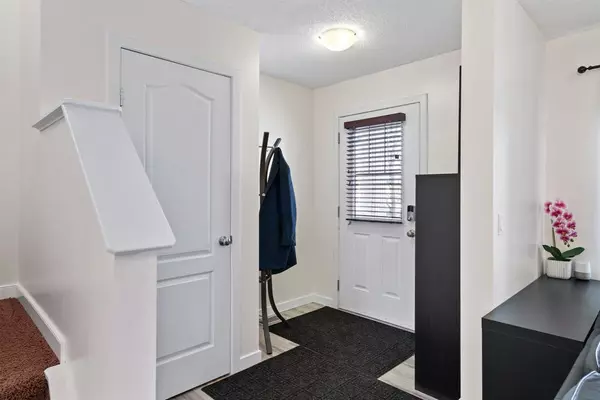For more information regarding the value of a property, please contact us for a free consultation.
Key Details
Sold Price $455,000
Property Type Single Family Home
Sub Type Detached
Listing Status Sold
Purchase Type For Sale
Square Footage 1,453 sqft
Price per Sqft $313
Subdivision Martindale
MLS® Listing ID A2017013
Sold Date 01/05/23
Style 2 Storey
Bedrooms 3
Full Baths 2
Half Baths 1
Originating Board Calgary
Year Built 2009
Annual Tax Amount $3,002
Tax Year 2022
Lot Size 3,498 Sqft
Acres 0.08
Property Description
Welcome to this beautifully maintained 3 bedroom, 2 1/2 bath home with over 1400 square feet of living space. As soon as you enter, you'll be struck by the open floor plan and the gleaming laminate floors that flow throughout the main floor. To your left is the front living room, complete with a cozy gas fireplace and flooded with natural light through the oversized front windows. Just beyond the living room is the central dining room, which features a transom window above, adding even more light to the space. The back kitchen is a cook's dream, with cherry cabinets, loads of counter space, a center island, and a window above the sink to keep an eye on the kids while they play out back. Upstairs, you'll find the large primary bedroom, complete with a 4 piece ensuite bathroom. Just outside the primary bedroom is the convenient upper floor laundry. Two additional bedrooms are also of good size and share an additional 4 piece bath. The backyard of this home faces southwest and is situated on a pie-shaped lot. It's the perfect spot to soak up the sun and enjoy the outdoors. And with a playground and Manmeet Singh Bullar school directly behind the home, your kids will never have to venture far from home. This home is also within walking distance to the Genesis Center, Nelson Mandela High School and close to the Gurdwara Sahib. Plus, it's just a short walk or drive to the train station, shopping, and easy access to the airport and Stoney Trail. Don't miss out on this wonderful opportunity to call this house your home.
Location
Province AB
County Calgary
Area Cal Zone Ne
Zoning R-C1N
Direction NE
Rooms
Other Rooms 1
Basement Full, Unfinished
Interior
Interior Features Kitchen Island, No Smoking Home, Open Floorplan
Heating Forced Air, Natural Gas
Cooling None
Flooring Carpet, Laminate, Linoleum
Fireplaces Number 1
Fireplaces Type Gas, Living Room, See Remarks
Appliance Dishwasher, Dryer, Microwave, Range Hood, Refrigerator, Stove(s), Washer, Window Coverings
Laundry Upper Level
Exterior
Parking Features Double Garage Detached, Oversized
Garage Spaces 2.0
Garage Description Double Garage Detached, Oversized
Fence Fenced
Community Features Park, Schools Nearby, Playground, Sidewalks, Street Lights, Shopping Nearby
Roof Type Asphalt Shingle
Porch Deck
Lot Frontage 27.13
Total Parking Spaces 2
Building
Lot Description Back Lane, Back Yard, Landscaped, Level, Street Lighting, Pie Shaped Lot
Foundation Poured Concrete
Architectural Style 2 Storey
Level or Stories Two
Structure Type Vinyl Siding,Wood Frame
Others
Restrictions None Known
Tax ID 76302205
Ownership Private
Read Less Info
Want to know what your home might be worth? Contact us for a FREE valuation!

Our team is ready to help you sell your home for the highest possible price ASAP




