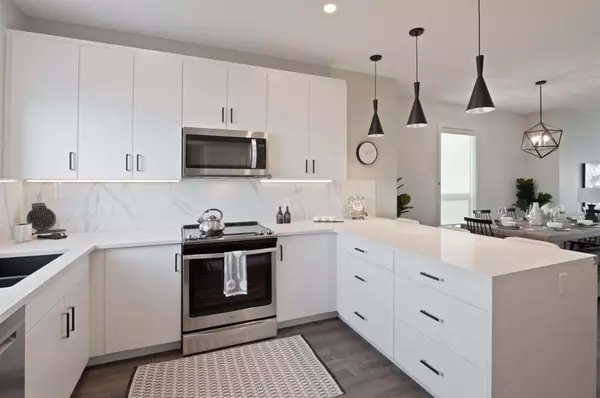For more information regarding the value of a property, please contact us for a free consultation.
Key Details
Sold Price $421,029
Property Type Townhouse
Sub Type Row/Townhouse
Listing Status Sold
Purchase Type For Sale
Square Footage 1,227 sqft
Price per Sqft $343
Subdivision Belmont
MLS® Listing ID A2011764
Sold Date 01/04/23
Style 3 Storey
Bedrooms 3
Full Baths 2
Half Baths 1
Condo Fees $192
Originating Board Calgary
Year Built 2022
Tax Year 2022
Property Description
Welcome to the Boulevard in Belwood Park! Built by award winning StreetSide Developments (a Qualico company), these family friendly maintenance free townhomes feature plenty of space and functional designs perfect for couples and families. This townhome has unique curb appeal and an attached tandem garage. The open concept design features a well designed kitchen with quartz counter space, full eating bar, upgraded stainless steel appliances, 42 upper cabinets, upgraded stainless steel appliances and pantry. A separate dining area, and living room with access to your private balcony complete perfect for barbecuing or enjoying the outdoors complete the main living area. LVP flooring, ceramic floor tile and designer lighting complement the interior finishings. The primary bedroom features a walk-in closet and a four piece ensuite. In addition to the two other sizeable rooms, there is a laundry room and a four-piece main bathroom. Located in the community of Belmont. Photos are representative.
Location
Province AB
County Calgary
Area Cal Zone S
Zoning TBD
Direction E
Rooms
Basement None
Interior
Interior Features High Ceilings, Kitchen Island, No Animal Home, No Smoking Home, Pantry, Stone Counters
Heating Forced Air, Natural Gas
Cooling None
Flooring Carpet, Ceramic Tile, Vinyl
Appliance Dishwasher, Dryer, Microwave, Range, Refrigerator, Washer
Laundry Laundry Room, Upper Level
Exterior
Garage Double Garage Attached, Tandem
Garage Spaces 2.0
Garage Description Double Garage Attached, Tandem
Fence None
Community Features Park, Schools Nearby, Playground, Sidewalks, Street Lights, Shopping Nearby
Amenities Available None
Roof Type Asphalt Shingle
Porch Balcony(s)
Exposure E
Total Parking Spaces 2
Building
Lot Description Level
Foundation Poured Concrete
Architectural Style 3 Storey
Level or Stories Three Or More
Structure Type Stone,Vinyl Siding,Wood Frame
New Construction 1
Others
HOA Fee Include Common Area Maintenance,Insurance,Maintenance Grounds,Professional Management,Reserve Fund Contributions,Snow Removal,Trash
Restrictions None Known
Ownership Private
Pets Description Yes
Read Less Info
Want to know what your home might be worth? Contact us for a FREE valuation!

Our team is ready to help you sell your home for the highest possible price ASAP
GET MORE INFORMATION





