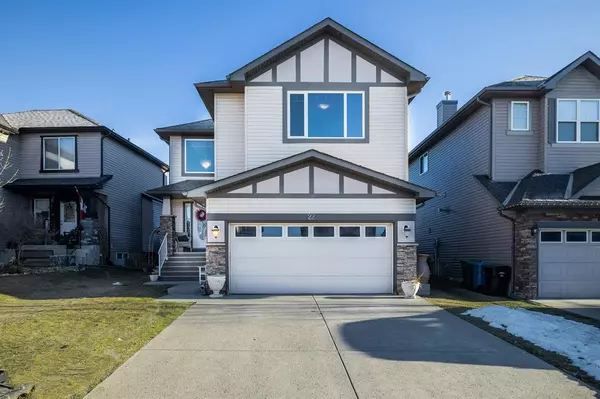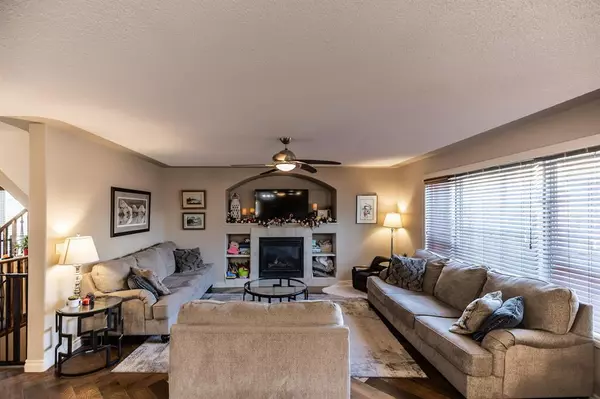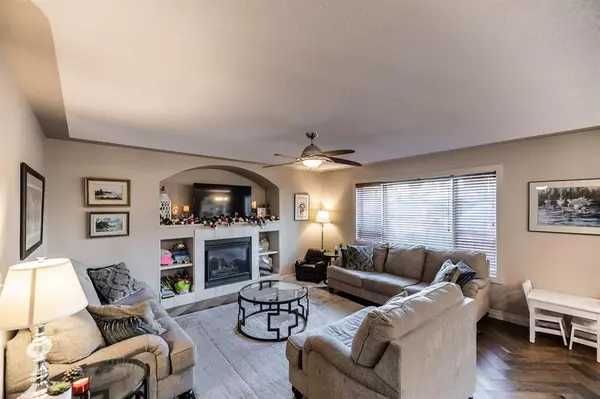For more information regarding the value of a property, please contact us for a free consultation.
Key Details
Sold Price $662,500
Property Type Single Family Home
Sub Type Detached
Listing Status Sold
Purchase Type For Sale
Square Footage 2,008 sqft
Price per Sqft $329
Subdivision Royal Oak
MLS® Listing ID A2013837
Sold Date 12/31/22
Style 2 Storey
Bedrooms 4
Full Baths 3
Half Baths 1
Originating Board Calgary
Year Built 2006
Annual Tax Amount $3,878
Tax Year 2022
Lot Size 4,262 Sqft
Acres 0.1
Property Description
Location, Location, Location. Welcome to this Fantastic Family Friendly home which has over
2785 square feet of Developed living space! This 4 Bedroom 3 and half Bathroom Home is the perfect home you have been searching for! The Main Floor has an Open to above entry, Open concept design, Spacious Kitchen, Living Room and dining space that looks out onto the yard where kids and pets are right at home with both green space and custom coloured and stamped 400 square feet concrete patio with rounded edges and exposed aggregate. It also has Stunning Herringbone Engineered Hardwood which gives this home a Luxurious feel. The Upper floor has 3 Bedrooms and 2 Full bathrooms and includes an Elegant Primary bedroom and Beautiful Ensuite and features a Bonus room that is perfect area to relax. This home also has a Developed Basement with Another Bedroom and Bathroom as well as another Family Room which is great for hosting guests. This home comes with Air-Conditioning and Humidifier and Large Hexagonal greenhouse with raised beds and slatted second level tables. Snow slides right off the tall peak, slatted window for venting and double doors for easy access. It is also great storage for outdoor accessories during the winter months. The Garage is fantastic for storage as well and has custom double mezzanine installed by Master Builder. This location is a Truly ideal family home in a perfect location on a quiet street. Close to shopping and the YMCA and it’s steps away from William Pratt and Royal Oak Schools. It has easy access to the Mountains and the City of Calgary Toboggan and Sledding Hill! Don't miss this opportunity for a great family home in a friendly neighbourhood at a great price point. Call to book your private showing today!
Location
Province AB
County Calgary
Area Cal Zone Nw
Zoning R-C1
Direction SW
Rooms
Other Rooms 1
Basement Finished, Full
Interior
Interior Features Double Vanity, Kitchen Island, No Smoking Home, Open Floorplan, Pantry
Heating Forced Air
Cooling Central Air
Flooring Carpet, Hardwood, Tile
Fireplaces Number 1
Fireplaces Type Gas, Living Room
Appliance Dishwasher, Dryer, Electric Range, Microwave, Range Hood, Refrigerator, Washer
Laundry Main Level
Exterior
Parking Features Double Garage Attached
Garage Spaces 2.0
Garage Description Double Garage Attached
Fence Fenced
Community Features Schools Nearby, Shopping Nearby
Roof Type Asphalt Shingle
Porch Patio
Lot Frontage 41.64
Total Parking Spaces 4
Building
Lot Description Rectangular Lot
Foundation Poured Concrete
Architectural Style 2 Storey
Level or Stories Two
Structure Type Wood Frame
Others
Restrictions None Known
Tax ID 76477467
Ownership Private
Read Less Info
Want to know what your home might be worth? Contact us for a FREE valuation!

Our team is ready to help you sell your home for the highest possible price ASAP
GET MORE INFORMATION





