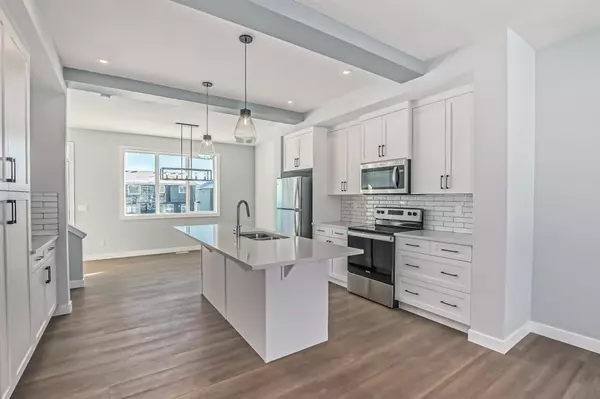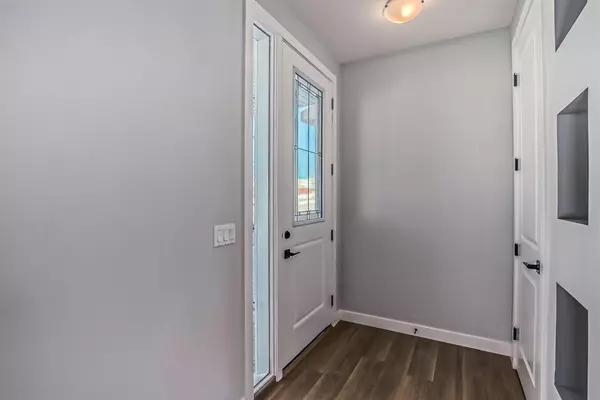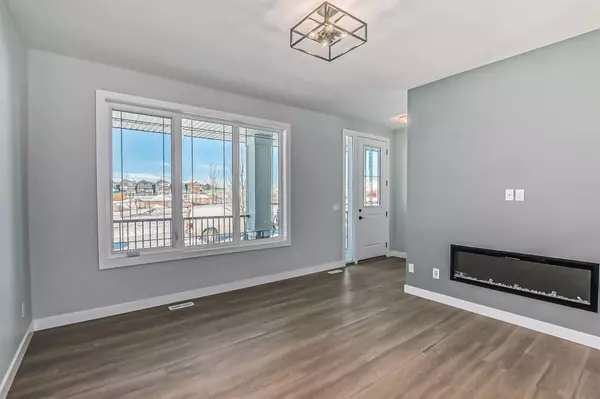For more information regarding the value of a property, please contact us for a free consultation.
Key Details
Sold Price $473,000
Property Type Single Family Home
Sub Type Detached
Listing Status Sold
Purchase Type For Sale
Square Footage 1,456 sqft
Price per Sqft $324
Subdivision Sunset Ridge
MLS® Listing ID A2010394
Sold Date 12/30/22
Style 2 Storey
Bedrooms 3
Full Baths 1
Half Baths 1
HOA Y/N 1
Originating Board Calgary
Year Built 2022
Annual Tax Amount $974
Tax Year 2022
Lot Size 3,343 Sqft
Acres 0.08
Property Description
BRAND NEW WHISTLER MODEL READY TO MOVE IN TODAY! This home has never been lived in and is ready for possession TODAY. Don't wait months for a builder to finish your home. A ton of upgrades happened to this house. White painted shaker style cabinets. Black hardware throughout. Upgraded lighting package. Upgrade quartz countertops throughout the house. Extremely durable luxury vinyl plank flooring. The interior selections were carefully curated to give a timeless appearance. The property has 3 bedrooms and boasts a large primary bedroom with a huge walk in closet and ensuite with a double vanity. The main floor is a open concept from front to back has soaring 9 foot ceilings with upgraded 8 foot doors. The kitchen is in the center of the home with a massive island to make it the perfect place for family gatherings. To get the most out of the space, an office nook was created upstairs and a custom built in bench at the back door. The property is only 600m door to door to Ranchview Public School. With loads of walking trails, parks and mountain views, Sunset Ridge is the perfect community for families and retirees.
Location
Province AB
County Rocky View County
Zoning R-MX
Direction W
Rooms
Basement Full, Unfinished
Interior
Interior Features Bathroom Rough-in, Double Vanity, High Ceilings, Kitchen Island, No Animal Home, No Smoking Home, Open Floorplan, Pantry, Walk-In Closet(s)
Heating Forced Air
Cooling None
Flooring Carpet, Ceramic Tile, Other
Fireplaces Number 1
Fireplaces Type Electric, Living Room
Appliance Dishwasher, Electric Water Heater, Microwave Hood Fan, Range, Refrigerator
Laundry Upper Level
Exterior
Garage Parking Pad
Garage Description Parking Pad
Fence None
Community Features Park, Schools Nearby, Playground, Shopping Nearby
Amenities Available None
Roof Type Asphalt Shingle
Porch Porch
Lot Frontage 29.9
Exposure W
Total Parking Spaces 2
Building
Lot Description Back Lane, Back Yard
Foundation Poured Concrete
Architectural Style 2 Storey
Level or Stories Two
Structure Type Mixed,Other,Stone,Vinyl Siding
New Construction 1
Others
Restrictions Architectural Guidelines,Utility Right Of Way
Tax ID 75885626
Ownership Private,REALTOR®/Seller; Realtor Has Interest
Read Less Info
Want to know what your home might be worth? Contact us for a FREE valuation!

Our team is ready to help you sell your home for the highest possible price ASAP
GET MORE INFORMATION





