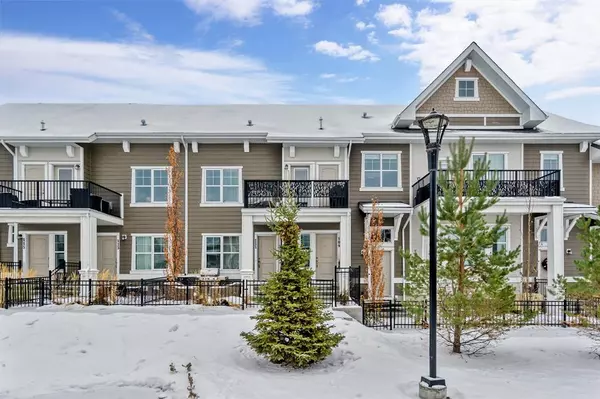For more information regarding the value of a property, please contact us for a free consultation.
Key Details
Sold Price $300,000
Property Type Townhouse
Sub Type Row/Townhouse
Listing Status Sold
Purchase Type For Sale
Square Footage 865 sqft
Price per Sqft $346
Subdivision Cranston
MLS® Listing ID A2015625
Sold Date 12/30/22
Style Bungalow
Bedrooms 2
Full Baths 1
Condo Fees $147
HOA Fees $39/ann
HOA Y/N 1
Originating Board Calgary
Year Built 2018
Annual Tax Amount $1,733
Tax Year 2022
Property Description
Welcome to RETREAT of Cranston’s Riverstone, built by Brookfield. Completely surrounded by nature, Cranston's Riverstone is a one-of-a-kind community on the edge of the Bow River offering stunning views and serenity. As you enter through the front door, you can either go down to the garage or upstairs to the living space. You’ll love the open concept design, boasting vaulted ceilings and big windows allowing plenty of natural light to spill in. The kitchen features a ton of counter and cupboard space with a built-in pantry, stainless steel appliances, quartz countertops, and a center island. Through the spacious living room, you’ll find access to the West facing balcony that overlooks the courtyard, perfect for catching the evening sunsets! Down the hall, you’ll find a 4 piece washroom, with laundry, and 2 generously sized bedrooms, with the primary offering a large walk-in closet. The garage is set up to provide plenty of storage along with parking, complete with built-in shelves. Your new home has central A/C, a Gas line on the balcony, pet-friendly, parking friendly, and is located in a great spot in the community, and complex! Reach out to your favorite realtor to schedule a private viewing today!
Location
Province AB
County Calgary
Area Cal Zone Se
Zoning M-X1
Direction NW
Rooms
Basement None
Interior
Interior Features High Ceilings, Kitchen Island, Vinyl Windows, Walk-In Closet(s)
Heating Central, Natural Gas
Cooling Central Air
Flooring Vinyl
Appliance Central Air Conditioner, Dishwasher, Electric Stove, Microwave Hood Fan, Refrigerator, Washer/Dryer Stacked, Window Coverings
Laundry In Bathroom, Main Level
Exterior
Parking Features Enclosed, Garage Door Opener, Paved, Single Garage Attached
Garage Spaces 1.0
Garage Description Enclosed, Garage Door Opener, Paved, Single Garage Attached
Fence Fenced
Community Features Clubhouse, Park, Schools Nearby, Playground, Street Lights, Shopping Nearby
Amenities Available Snow Removal, Trash, Visitor Parking
Roof Type Asphalt Shingle
Porch Balcony(s), See Remarks
Exposure NW
Total Parking Spaces 1
Building
Lot Description Few Trees, Low Maintenance Landscape, Landscaped
Foundation Poured Concrete
Architectural Style Bungalow
Level or Stories One
Structure Type Vinyl Siding,Wood Frame
Others
HOA Fee Include Common Area Maintenance,Insurance,Professional Management,Reserve Fund Contributions,Snow Removal,Trash
Restrictions Board Approval
Ownership Private
Pets Allowed Cats OK, Dogs OK
Read Less Info
Want to know what your home might be worth? Contact us for a FREE valuation!

Our team is ready to help you sell your home for the highest possible price ASAP
GET MORE INFORMATION





