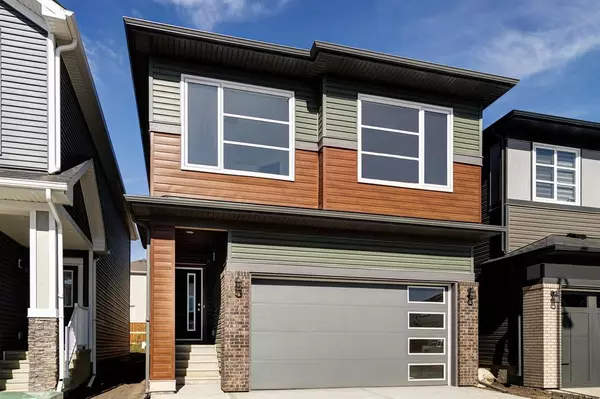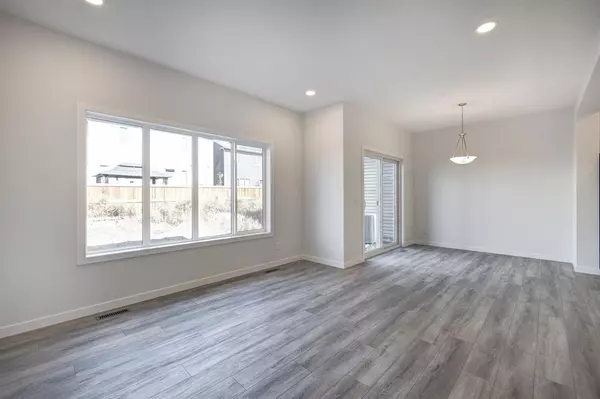For more information regarding the value of a property, please contact us for a free consultation.
Key Details
Sold Price $639,000
Property Type Single Family Home
Sub Type Detached
Listing Status Sold
Purchase Type For Sale
Square Footage 1,893 sqft
Price per Sqft $337
Subdivision Carrington
MLS® Listing ID A2003203
Sold Date 12/30/22
Style 2 Storey
Bedrooms 3
Full Baths 2
Half Baths 1
Originating Board Calgary
Year Built 2021
Annual Tax Amount $1,780
Tax Year 2022
Lot Size 3,326 Sqft
Acres 0.08
Property Description
introducing the Stanley by EXCEL HOMES! Brand new - never lived in & immediate possession is available. Located in the highly desirable community of Carrington - a walkable community featuring English Carriage house inspired architecture with modern detailing. You'll find expansive mountain views & winding pathways. This home offers a front attached garage! The Stanley offers 1893 sf & boasts a gorgeous kitchen w/loads of fresh white cabinets, a large island, eng stone counter tops, gorgeous backsplash, SS appliances (incl chimney hood fan) & a pantry - this room opens to a cozy dining nook & an oversized great room w/electric ribbon fireplace; perfect home for family & friends. You'll find beautiful wide plank vinyl flooring on the main floor. The upstairs offers a 3-bedroom layout with a central BONUS ROOM w/vaulted ceilings (offers separation between the primary & bedrooms 2 & 3). The spacious primary suite features a spa like 5 piece ensuite & large walk in closet. The secondary bedrooms have access to the family 4 pce bathroom. Your laundry room is also conveniently located on this level. There is a SEPERATE side entrance to the interior stairwell. In addition, all ceilings are knockdown - pot lighting in kitchen, family room & bonus room & there is a gas line to BBQ. Excel Homes is a "certified built green" builder, offering all the cost saving features that make Excel a wise choice This home is a winner!
Location
Province AB
County Calgary
Area Cal Zone N
Zoning R-1N
Direction S
Rooms
Other Rooms 1
Basement Separate/Exterior Entry, Full, Unfinished
Interior
Interior Features Kitchen Island, Open Floorplan, Separate Entrance, Vaulted Ceiling(s)
Heating Forced Air, Natural Gas
Cooling None
Flooring Carpet, Laminate, Tile
Fireplaces Number 1
Fireplaces Type Electric, Great Room
Appliance Dishwasher, Electric Range, Microwave, Range Hood, Refrigerator
Laundry Laundry Room, Upper Level
Exterior
Parking Features Double Garage Attached
Garage Spaces 2.0
Garage Description Double Garage Attached
Fence Partial
Community Features Park, Playground
Roof Type Asphalt Shingle
Porch None
Lot Frontage 29.0
Exposure S
Total Parking Spaces 4
Building
Lot Description Rectangular Lot
Foundation Poured Concrete
Architectural Style 2 Storey
Level or Stories Two
Structure Type Vinyl Siding,Wood Frame
New Construction 1
Others
Restrictions Utility Right Of Way
Tax ID 76859511
Ownership Private
Read Less Info
Want to know what your home might be worth? Contact us for a FREE valuation!

Our team is ready to help you sell your home for the highest possible price ASAP
GET MORE INFORMATION





