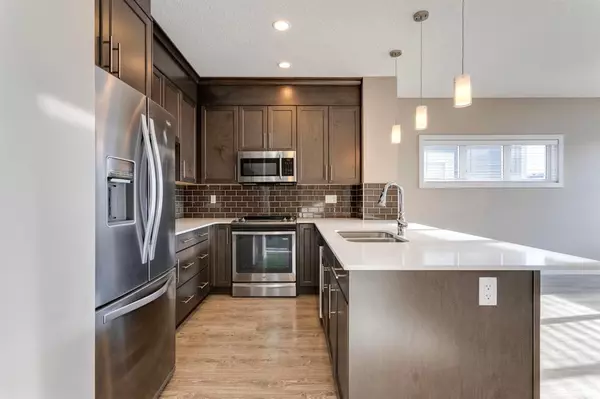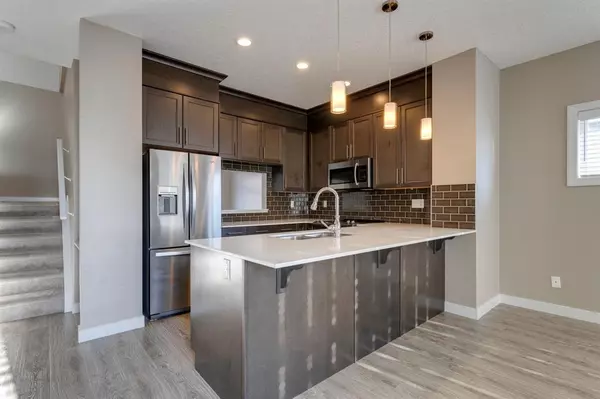For more information regarding the value of a property, please contact us for a free consultation.
Key Details
Sold Price $394,500
Property Type Townhouse
Sub Type Row/Townhouse
Listing Status Sold
Purchase Type For Sale
Square Footage 1,323 sqft
Price per Sqft $298
Subdivision Silverado
MLS® Listing ID A2015815
Sold Date 12/29/22
Style 5 Level Split
Bedrooms 2
Full Baths 2
Half Baths 1
Condo Fees $457
HOA Fees $17/ann
HOA Y/N 1
Originating Board Calgary
Year Built 2014
Annual Tax Amount $2,298
Tax Year 2022
Property Description
STUNNING DOUBLE MASTER + DEN STYLE END UNIT WITH UPGRADED FINISHES AND DOUBLE ATTACHED GARAGE FOR UNDER $400K IN THE FANTASTIC COMMUNITY OF SILVERADO!!! You will love entertaining with your very own CHEF’S KITCHEN with QUARTZ COUNTERS, STAINLESS STEEL APPLIANCES and lots of STORAGE SPACE including a PANTRY. A spacious BALCONY is located off the kitchen/living room area. It’s the perfect location for a Summer BBQ. There is a SECOND BALCONY off the Master bedroom with beautiful views. Both bedrooms are large and have ENSUITES AND WALK IN CLOSETS. The DEN on the first level could be used as a HOME OFFICE or converted into another bedroom for guests. There is lots of room for friends/family to park with 4 OFF STREET PARKING SPOTS. Hunter House is a WELL MANAGED Condo Complex with REASONABLE CONDO FEES. The unit has just been FRESHLY PAINTED and the WASHER is new. Conveniently located a few blocks from Ron Southern School (K-6) and a short drive from Holy Child School (K-9) and Silverado Marketplace including Sobey’s, Kildare’s Irish Pub, Poached YYC Breakfast Restaurant(highly recommend the "Smoking Pig") and Anytime Fitness open 24/7. This location provides QUICK ACCESS to Stoney Trail using Spruce Meadows Way and Macleod Trail using 194 ave. ACT QUICKLY BEFORE IT’S GONE!
Location
Province AB
County Calgary
Area Cal Zone S
Zoning DC
Direction N
Rooms
Other Rooms 1
Basement None
Interior
Interior Features Closet Organizers, Granite Counters, High Ceilings, Walk-In Closet(s)
Heating Forced Air, Natural Gas
Cooling None
Flooring Carpet, Ceramic Tile, Laminate
Appliance Dishwasher, Garage Control(s), Microwave, Refrigerator, Stove(s), Washer/Dryer Stacked
Laundry In Unit
Exterior
Parking Features Double Garage Attached, Driveway, Garage Door Opener
Garage Spaces 2.0
Garage Description Double Garage Attached, Driveway, Garage Door Opener
Fence None
Community Features Park, Schools Nearby, Playground, Sidewalks, Street Lights, Shopping Nearby
Amenities Available Trash, Visitor Parking
Roof Type Asphalt Shingle
Porch Balcony(s)
Exposure N
Total Parking Spaces 4
Building
Lot Description Other
Foundation Poured Concrete
Architectural Style 5 Level Split
Level or Stories 5 Level Split
Structure Type Wood Siding
Others
HOA Fee Include Common Area Maintenance,Professional Management,Residential Manager,Snow Removal,Trash
Restrictions Restrictive Covenant-Building Design/Size
Tax ID 76678563
Ownership Private
Pets Allowed Restrictions
Read Less Info
Want to know what your home might be worth? Contact us for a FREE valuation!

Our team is ready to help you sell your home for the highest possible price ASAP
GET MORE INFORMATION





