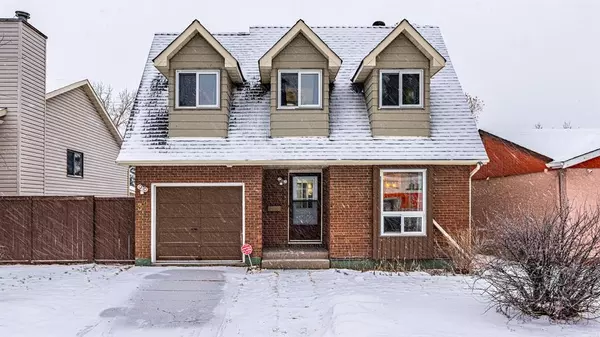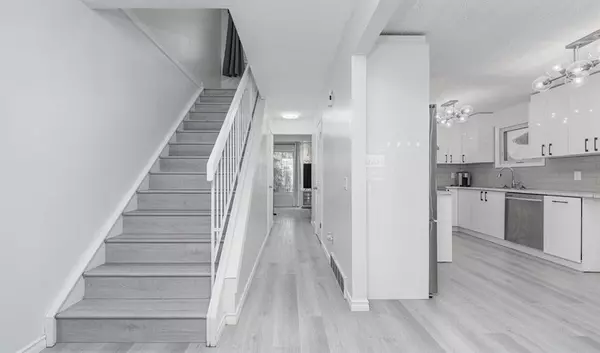For more information regarding the value of a property, please contact us for a free consultation.
Key Details
Sold Price $450,000
Property Type Single Family Home
Sub Type Detached
Listing Status Sold
Purchase Type For Sale
Square Footage 1,485 sqft
Price per Sqft $303
Subdivision Falconridge
MLS® Listing ID A2014271
Sold Date 12/29/22
Style 2 Storey
Bedrooms 4
Full Baths 2
Half Baths 1
Originating Board Calgary
Year Built 1979
Annual Tax Amount $2,405
Tax Year 2022
Lot Size 5,016 Sqft
Acres 0.12
Property Description
RENOVATED with illegal one-bedroom SUITE with separate entrance and laundry. Located on the quiet street, almost 1500 sq ft, this property features four bedrooms, three up and one down, with new laminate flooring throughout the home, renovated bathrooms, and a kitchen. Located on the large south-facing lot across the street from the park this is a great opportunity for first-time buyers or investors. School is a walking distance and the bus, and c-train is nearby. On the main floor, there are 2 separate living areas, a kitchen, and a powder room. The living room has a stone-faced wood-burning fireplace and offers a view over the back yard where there is a large playset/clubhouse and 2 garden sheds. Upstairs there are 3 cozy bedrooms and a huge bathroom. The basement is suited and offers a full kitchen, dining room, living room, one bedroom, full bathroom, and full separate laundry. There is a single-car attached garage ideal for cold winter months. Also, Air Conditioning keeps you comfortable on hot summer days. Call your favorite realtor and schedule your tour today.
Location
Province AB
County Calgary
Area Cal Zone Ne
Zoning R-C1
Direction N
Rooms
Basement Separate/Exterior Entry, Finished, Full, Suite
Interior
Interior Features Ceiling Fan(s), No Animal Home, No Smoking Home, Separate Entrance
Heating Forced Air, Natural Gas
Cooling None
Flooring Ceramic Tile, Laminate
Fireplaces Number 1
Fireplaces Type Living Room, Wood Burning
Appliance Central Air Conditioner, Dishwasher, Dryer, Microwave Hood Fan, Refrigerator, Stove(s), Washer, Washer/Dryer Stacked
Laundry In Basement, Upper Level
Exterior
Parking Features Single Garage Attached
Garage Spaces 1.0
Garage Description Single Garage Attached
Fence Fenced
Community Features Schools Nearby, Playground, Sidewalks, Street Lights, Shopping Nearby
Roof Type Asphalt Shingle
Porch Covered, Deck
Lot Frontage 45.02
Total Parking Spaces 2
Building
Lot Description Back Lane, Backs on to Park/Green Space, Lawn, Landscaped, Rectangular Lot
Foundation Poured Concrete
Architectural Style 2 Storey
Level or Stories Two
Structure Type Wood Frame
Others
Restrictions Utility Right Of Way
Tax ID 76525743
Ownership Private
Read Less Info
Want to know what your home might be worth? Contact us for a FREE valuation!

Our team is ready to help you sell your home for the highest possible price ASAP
GET MORE INFORMATION





