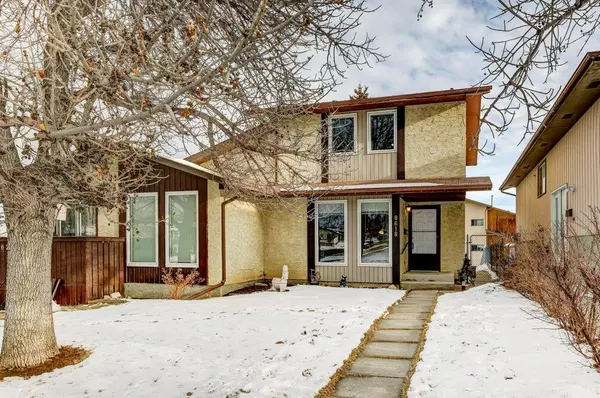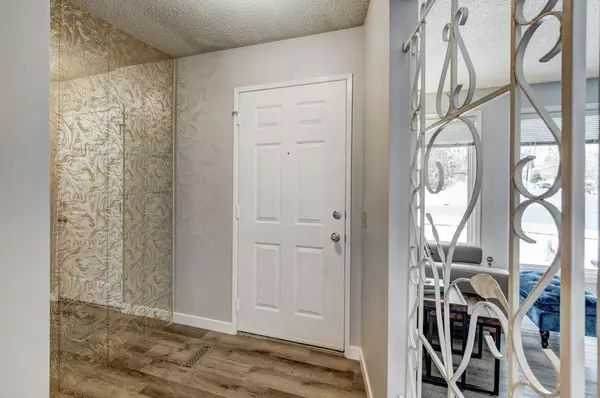For more information regarding the value of a property, please contact us for a free consultation.
Key Details
Sold Price $370,000
Property Type Single Family Home
Sub Type Semi Detached (Half Duplex)
Listing Status Sold
Purchase Type For Sale
Square Footage 1,092 sqft
Price per Sqft $338
Subdivision Beddington Heights
MLS® Listing ID A2011444
Sold Date 12/28/22
Style 2 Storey,Side by Side
Bedrooms 3
Full Baths 1
Half Baths 1
Originating Board Calgary
Year Built 1978
Annual Tax Amount $2,023
Tax Year 2022
Lot Size 2,626 Sqft
Acres 0.06
Property Description
OPEN HOUSE CANCELLED: You do not want to miss this renovated semi-detached two storey with singe car garage located in the desirable community of Beddington NW. This is your opportunity to get into the market at a very affordable price and without condo fees! This updated home features a spacious and bright front living room, a 2-piece main floor powder room and an updated kitchen with dining area. The patio door at the back of the home opens up to a large 300+ sq ft deck, which was done only a few years ago. Upstairs you will find 3 bedrooms and a full bathroom. The primary bedroom is very spacious ( fit for a king!) and the main bathroom has seen several updates over the years. The other 2 bedrooms are also a good size. The basement is unfinished and is great for all your storage needs. The back yard is fully fenced and the beautiful deck is very spacious and great for entertaining during the summer months. Some notable updates include the gorgeous vinyl plank on the main floor, a garage roof that was re-shingled recently, a newer garage door and most windows have been updated to vinyl. This property is located across from a green space and in the beautiful community of Beddington, close to Nose Hill, shopping, schools and great access to 14th street, Country Hills BV and Stoney Trail. Come and check this one out before it is gone!
Location
Province AB
County Calgary
Area Cal Zone N
Zoning R-C2
Direction SW
Rooms
Basement Full, Unfinished
Interior
Interior Features Vinyl Windows
Heating Forced Air
Cooling None
Flooring Carpet, Vinyl
Appliance Dishwasher, Dryer, Oven-Built-In, Refrigerator, Stove(s), Washer, Window Coverings
Laundry In Basement
Exterior
Parking Features Garage Door Opener, Garage Faces Rear, On Street, Single Garage Detached
Garage Spaces 1.0
Garage Description Garage Door Opener, Garage Faces Rear, On Street, Single Garage Detached
Fence Fenced
Community Features Park, Schools Nearby, Playground, Sidewalks, Street Lights, Shopping Nearby
Roof Type Asphalt Shingle
Porch Deck
Lot Frontage 23.92
Exposure NE
Total Parking Spaces 1
Building
Lot Description Back Lane
Foundation See Remarks
Architectural Style 2 Storey, Side by Side
Level or Stories Two
Structure Type Stucco
Others
Restrictions None Known
Tax ID 76635164
Ownership Private
Read Less Info
Want to know what your home might be worth? Contact us for a FREE valuation!

Our team is ready to help you sell your home for the highest possible price ASAP
GET MORE INFORMATION





