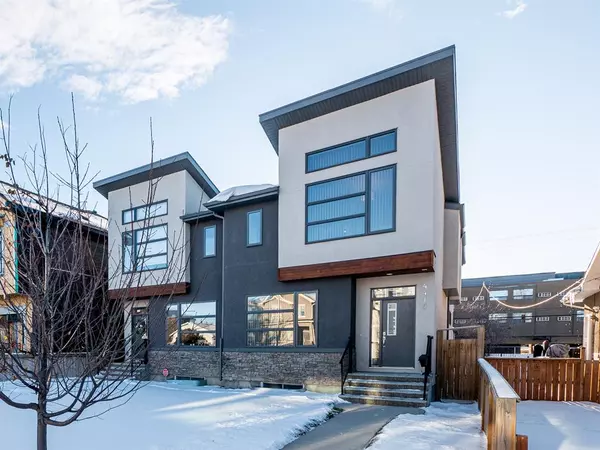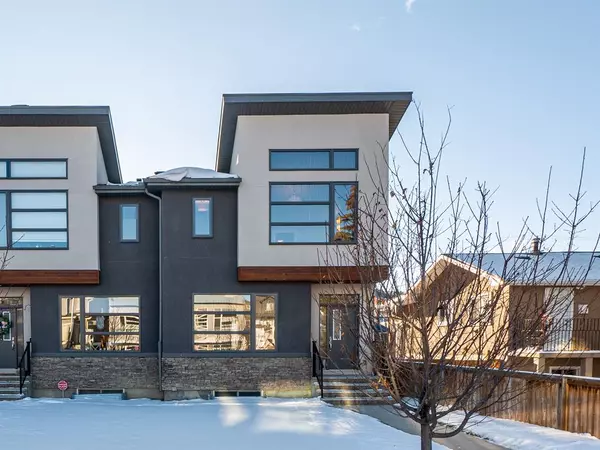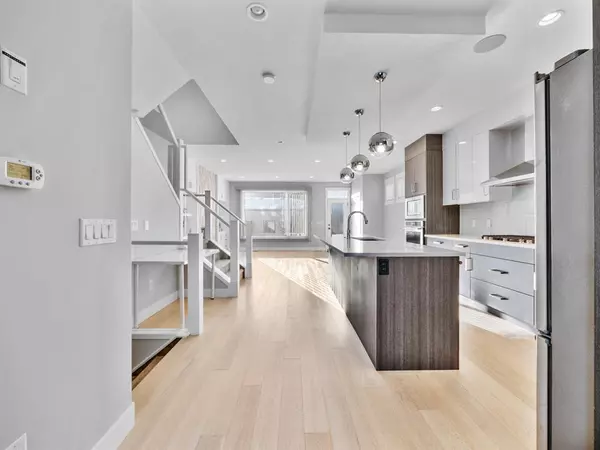For more information regarding the value of a property, please contact us for a free consultation.
Key Details
Sold Price $722,888
Property Type Single Family Home
Sub Type Semi Detached (Half Duplex)
Listing Status Sold
Purchase Type For Sale
Square Footage 1,773 sqft
Price per Sqft $407
Subdivision Montgomery
MLS® Listing ID A2011945
Sold Date 12/28/22
Style 2 Storey,Side by Side
Bedrooms 4
Full Baths 3
Half Baths 1
Originating Board Calgary
Year Built 2015
Annual Tax Amount $4,561
Tax Year 2022
Lot Size 3,003 Sqft
Acres 0.07
Property Description
Luxurious 2-story Semi-detached home with 9’ ft ceilings on the main, a double detached garage located steps from the bow river, Shouldice park, and local amenities/shops. The main floor has a large living room with a fireplace to warm up the day, a 2 pcs bath, an open concept kitchen with quartz countertops, a Gas cooktop, built-in appliances, and wall units with a lot of storage space. Oversized windows and skylights allow tons of natural light to enter the living space. As you head upstairs, you will be guided with glass railings along with the skylight. On the upper floor, features 2 large bedrooms, a laundry room with sink and storage, then finished with a vaulted master bedroom, a large walk-in closet, and a full 5pcs en-suite with a soaker tub. The fully developed basement also has 9' ceilings, with a wet bar and a large family space as your entertainment room. Completed with a 4th bedroom, along with a walk-in closet and a full bath with a glass shower. Basement TV and BRAND NEW lazy boy sofa can be included in the sale!
Close to bus, schools, shopping, green spaces, Children's Hospital & easy access to Banff.
Location
Province AB
County Calgary
Area Cal Zone Nw
Zoning M-CG
Direction NE
Rooms
Other Rooms 1
Basement Finished, Full
Interior
Interior Features High Ceilings, No Animal Home, No Smoking Home, Skylight(s), Vaulted Ceiling(s)
Heating Fireplace(s), Forced Air, Natural Gas
Cooling None
Flooring Carpet, Ceramic Tile, Hardwood
Fireplaces Number 1
Fireplaces Type Family Room, Gas
Appliance Built-In Oven, Dishwasher, Gas Cooktop, Microwave, Range Hood, Refrigerator, Washer/Dryer
Laundry Laundry Room, Upper Level
Exterior
Parking Features Double Garage Detached
Garage Spaces 2.0
Garage Description Double Garage Detached
Fence Fenced
Community Features Other, Park, Schools Nearby, Sidewalks, Street Lights, Shopping Nearby
Roof Type Asphalt Shingle
Porch Enclosed, See Remarks
Lot Frontage 25.0
Exposure NE
Total Parking Spaces 2
Building
Lot Description Back Lane, Back Yard, Front Yard, Level, Rectangular Lot
Foundation Poured Concrete
Architectural Style 2 Storey, Side by Side
Level or Stories Two
Structure Type Stone,Stucco,Wood Frame
Others
Restrictions None Known
Tax ID 76859884
Ownership Private
Read Less Info
Want to know what your home might be worth? Contact us for a FREE valuation!

Our team is ready to help you sell your home for the highest possible price ASAP
GET MORE INFORMATION





