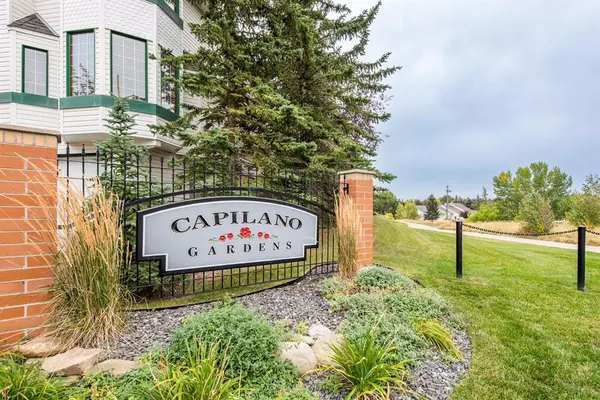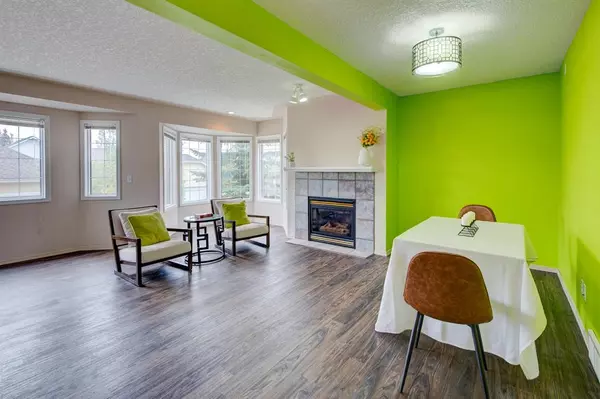For more information regarding the value of a property, please contact us for a free consultation.
Key Details
Sold Price $349,800
Property Type Townhouse
Sub Type Row/Townhouse
Listing Status Sold
Purchase Type For Sale
Square Footage 1,479 sqft
Price per Sqft $236
Subdivision Patterson
MLS® Listing ID A2003106
Sold Date 12/27/22
Style 2 Storey
Bedrooms 2
Full Baths 1
Half Baths 1
Condo Fees $312
Originating Board Calgary
Year Built 1996
Annual Tax Amount $2,445
Tax Year 2022
Property Description
Welcome to this 2 story end unit townhouse, located just next to Prominence Park in Patterson. This total of 1476 sqft townhouse features new vinyl flooring on the main level, extra windows bringing in abundance of sunlight into the living room and bedrooms. The living room is spacious with a gas fireplace. Formal dining area is good enough for entertaining your family. South-facing white kitchen with an eating area features a recently new center island. Sunny deck is perfect for your flower and plants growing, and a natural gas barbeque outlet. built. On the upper level you will see two spacious bedrooms The primary bedroom boasts many bay windows, a sitting area, double sliding door closet, and a ceiling fan. A second bedroom facing south has two big windows. The 4 pc bathroom features a walk-in shower, and corner a jetted tub. Additional features are a recent new furnace and hot water tank (replaced 3 years ago). Well managed complex with Low condo fee. A Tandem double garage is good for 2 cars or storage room/workshop. Visitor parking, Walking path, and park just steps away. Easy and quick access to downtown, via Bow Trail, 16th AVE, and future ring road. Other amenities, schools, shopping, centre, Westside Rec centre and LRT close by as well.
Location
Province AB
County Calgary
Area Cal Zone W
Zoning M-c1d30
Direction N
Rooms
Basement None
Interior
Interior Features No Animal Home, No Smoking Home, See Remarks
Heating Forced Air, Natural Gas
Cooling None
Flooring Carpet, See Remarks, Tile, Vinyl
Fireplaces Number 1
Fireplaces Type Gas, Glass Doors
Appliance Dishwasher, Microwave, Refrigerator, Stove(s), Washer/Dryer, Window Coverings
Laundry In Unit
Exterior
Parking Features Double Garage Attached, Garage Door Opener, Oversized, Tandem
Garage Spaces 2.0
Garage Description Double Garage Attached, Garage Door Opener, Oversized, Tandem
Fence None
Community Features Park, Schools Nearby, Playground, Shopping Nearby
Amenities Available Park, Parking, Trash, Visitor Parking
Roof Type Asphalt Shingle
Porch Deck
Exposure N
Total Parking Spaces 3
Building
Lot Description Other, See Remarks
Foundation Poured Concrete
Architectural Style 2 Storey
Level or Stories Two
Structure Type Vinyl Siding,Wood Frame
Others
HOA Fee Include Common Area Maintenance,Insurance,Professional Management,Reserve Fund Contributions,See Remarks,Snow Removal,Trash
Restrictions None Known,Pet Restrictions or Board approval Required,Pets Allowed
Tax ID 76726533
Ownership Private
Pets Allowed Restrictions, Yes
Read Less Info
Want to know what your home might be worth? Contact us for a FREE valuation!

Our team is ready to help you sell your home for the highest possible price ASAP
GET MORE INFORMATION





