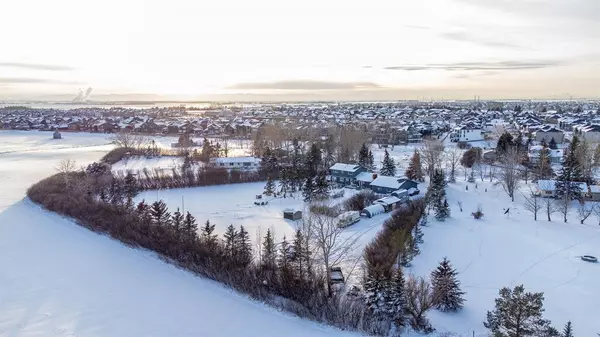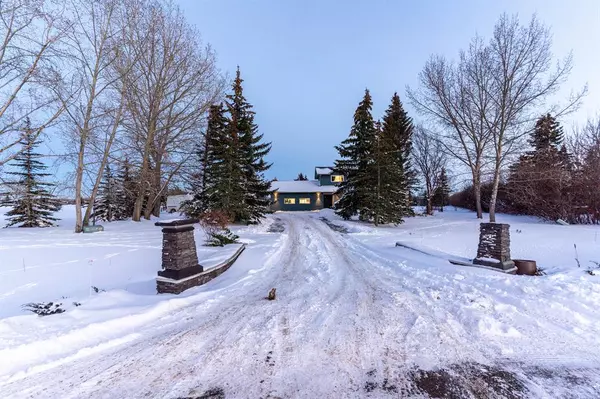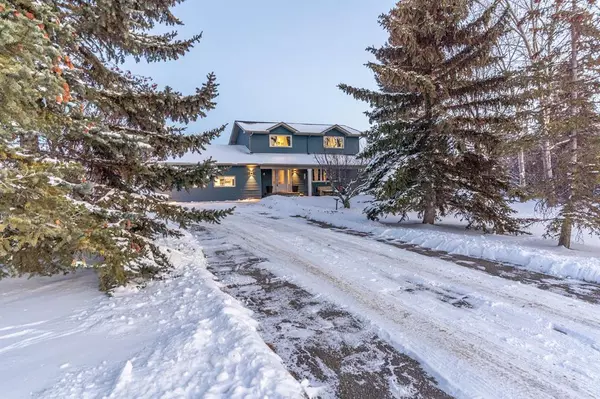For more information regarding the value of a property, please contact us for a free consultation.
Key Details
Sold Price $1,090,000
Property Type Single Family Home
Sub Type Detached
Listing Status Sold
Purchase Type For Sale
Square Footage 2,565 sqft
Price per Sqft $424
MLS® Listing ID A2011391
Sold Date 12/27/22
Style Acreage with Residence,2 Storey
Bedrooms 3
Full Baths 2
Half Baths 1
Originating Board Calgary
Year Built 1980
Annual Tax Amount $6,556
Tax Year 2020
Lot Size 2.000 Acres
Acres 2.0
Property Description
WOW WOW WOW! The perfect acreage that is ideal for any family dynamic. This beautiful home is surrounded by 2.02 acres of land within Chestermere city limits w/ the added convenience of municipal water. Extensive tree surround gives this 3 bedroom 2.5 bathroom home boasting over 2565 SQFT with an oversized double attached garage (converted to an office space) the perfect amount of privacy. The office space can easily be converted back to an oversized double garage or used as a multi purpose room for active families during all seasons; An ideal room for puck/goal practice. A triple heated garage/shop detached, great for a home business owner that needs a workspace and storage. Not to mention two more additional outbuildings for storage. A garden enthusiast will love the greenhouse all year round. If the land itself was not impressive enough, the home has been renovated so make sure you take it all in. Cozy and inviting, the renovations include new flooring, fresh paint, new appliances, new HVAC including the hot water tank & a 3 zoned furnace, new electrical, new plumbing including low flow toilets & fixtures, some new windows, new blinds, newer roof, some new siding, refurbished kitchen cabinets, two new composite decks with glass and aluminum railing, new landscaping including exterior lighting, and much more all completed in the last 2 years. The 18 residents of Lake Ere Estates own a parcel of land, so 1/18th is this home's ownership for future profit or development. Acreage's like this don't come up very often lush and well manicured with a turn key homestead, ready to call your next home. Call your real estate professional today for a private viewing.
Location
Province AB
County Rocky View County
Zoning RR
Direction NW
Rooms
Other Rooms 1
Basement Partial, Unfinished
Interior
Interior Features Granite Counters, See Remarks, Vinyl Windows
Heating Forced Air, Natural Gas
Cooling Central Air
Flooring Carpet, Hardwood, Tile
Fireplaces Number 1
Fireplaces Type Family Room, Gas, Mantle
Appliance Central Air Conditioner, Dishwasher, Garage Control(s), Gas Stove, Microwave, Microwave Hood Fan, Refrigerator
Laundry Upper Level
Exterior
Parking Features Asphalt, Converted Garage, Driveway, Garage Door Opener, Garage Faces Front, Garage Faces Side, Heated Garage, Oversized, RV Access/Parking, Secured, Single Garage Detached, Triple Garage Detached, Workshop in Garage
Garage Spaces 8.0
Garage Description Asphalt, Converted Garage, Driveway, Garage Door Opener, Garage Faces Front, Garage Faces Side, Heated Garage, Oversized, RV Access/Parking, Secured, Single Garage Detached, Triple Garage Detached, Workshop in Garage
Fence Partial
Community Features Lake
Utilities Available Cable Connected, Electricity Connected, Natural Gas Connected, Phone Connected
Roof Type Asphalt Shingle
Porch Wrap Around
Building
Lot Description Level, Pie Shaped Lot
Foundation Poured Concrete
Sewer Septic Field, Septic Tank
Water Other, See Remarks
Architectural Style Acreage with Residence, 2 Storey
Level or Stories Two
Structure Type Vinyl Siding,Wood Frame
Others
Restrictions Restrictive Covenant-Building Design/Size,Utility Right Of Way
Tax ID 57311916
Ownership Private
Read Less Info
Want to know what your home might be worth? Contact us for a FREE valuation!

Our team is ready to help you sell your home for the highest possible price ASAP




