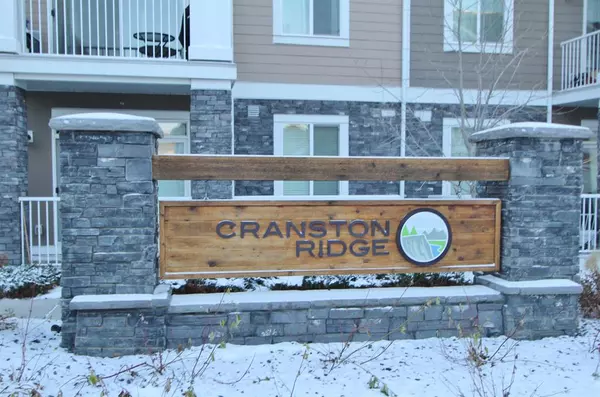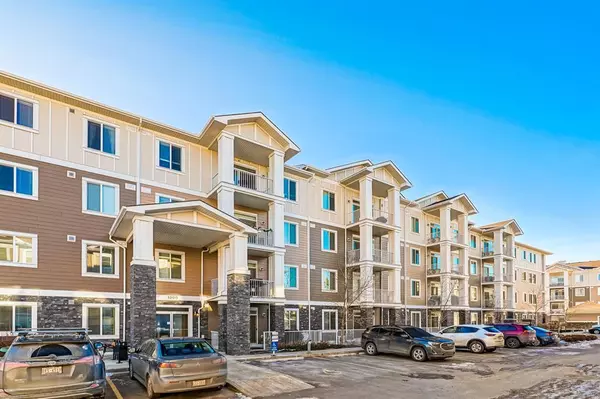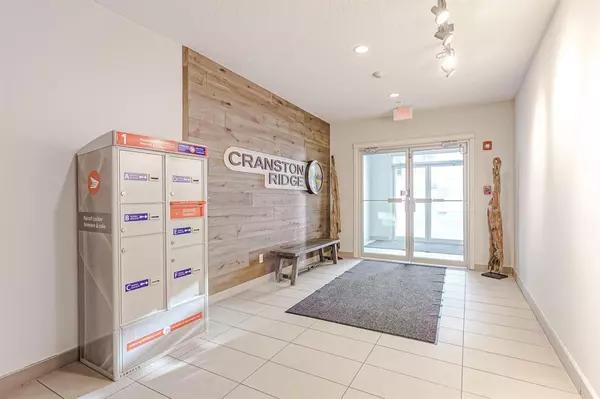For more information regarding the value of a property, please contact us for a free consultation.
Key Details
Sold Price $279,000
Property Type Condo
Sub Type Apartment
Listing Status Sold
Purchase Type For Sale
Square Footage 845 sqft
Price per Sqft $330
Subdivision Cranston
MLS® Listing ID A2014371
Sold Date 12/24/22
Style Low-Rise(1-4)
Bedrooms 2
Full Baths 2
Condo Fees $368/mo
HOA Fees $14/ann
HOA Y/N 1
Originating Board Calgary
Year Built 2015
Annual Tax Amount $1,497
Tax Year 2022
Property Description
2 BEDROOMS | 2 BATHROOMS | VINYL PLANK FLOORING | HUGE PATIO | UNDERGROUND PARKING | This charming main floor condo, with a huge south facing patio, showcases 9' ceilings, upgraded cabinetry, BRAND NEW convection stove & microwave hood fan, plus BRAND NEW vinyl plank flooring throughout! The stylish kitchen, with subway style backsplash & stainless steel appliances, offers an abundance of cupboard & counter space; the dining area is spacious & provides room for a home tech centre. Both bedrooms overlook & offer nice views of the central courtyard...the Master bedroom offers a 3pc ensuite with oversized shower...plus a walk-in closet! You will enjoy relaxing on your large private patio that also has direct gate access to the courtyard & community pathway (an ideal second entrance). There is also a BBQ gas line and rough-in for A/C. Completing this terrific unit is in-suite laundry & 1 titled underground, heated parking stall with an assigned storage locker. This desirable complex is conveniently located walking distance to a park with playground, the ridge pathways & Fish Creek Park...plus incredibly quick & easy access to all the shops, restaurants & amenities of Seton Urban District, Deerfoot Trail, the South Health Campus and all the amenities in Cranston...schools, shopping & the fabulous Century Hall community centre with gymnasium, playground, skating rink, tennis courts & more! Quick possession available...plus, feature walls & ensuite will be repainted prior to possession.
Location
Province AB
County Calgary
Area Cal Zone Se
Zoning M-2
Direction S
Rooms
Other Rooms 1
Interior
Interior Features Closet Organizers, No Smoking Home, Open Floorplan, See Remarks, Soaking Tub, Storage, Walk-In Closet(s)
Heating Baseboard, Natural Gas
Cooling None
Flooring Vinyl
Appliance Dishwasher, Garage Control(s), Microwave Hood Fan, Refrigerator, Stove(s), Washer/Dryer Stacked, Window Coverings
Laundry In Unit
Exterior
Parking Features Heated Garage, Parkade, Secured, Titled, Underground
Garage Description Heated Garage, Parkade, Secured, Titled, Underground
Community Features Clubhouse, Park, Schools Nearby, Playground, Sidewalks, Street Lights, Tennis Court(s), Shopping Nearby
Amenities Available Elevator(s), Secured Parking, Storage, Visitor Parking
Roof Type Asphalt Shingle
Porch Patio
Exposure S
Total Parking Spaces 1
Building
Story 4
Foundation Poured Concrete
Architectural Style Low-Rise(1-4)
Level or Stories Single Level Unit
Structure Type Composite Siding,Stone,Wood Frame
Others
HOA Fee Include Common Area Maintenance,Heat,Insurance,Maintenance Grounds,Professional Management,Reserve Fund Contributions,Sewer,Snow Removal,Trash,Water
Restrictions Pet Restrictions or Board approval Required
Ownership Private
Pets Allowed Restrictions
Read Less Info
Want to know what your home might be worth? Contact us for a FREE valuation!

Our team is ready to help you sell your home for the highest possible price ASAP
GET MORE INFORMATION





