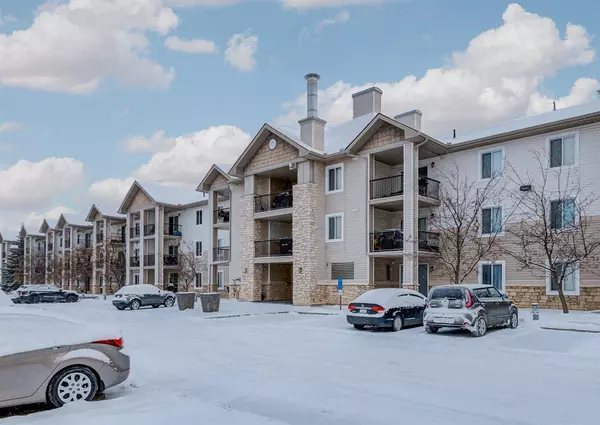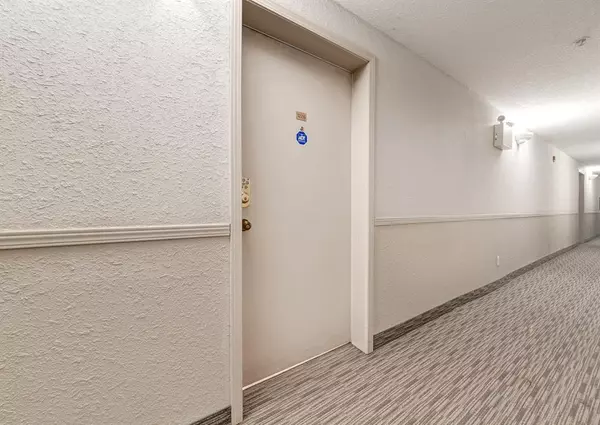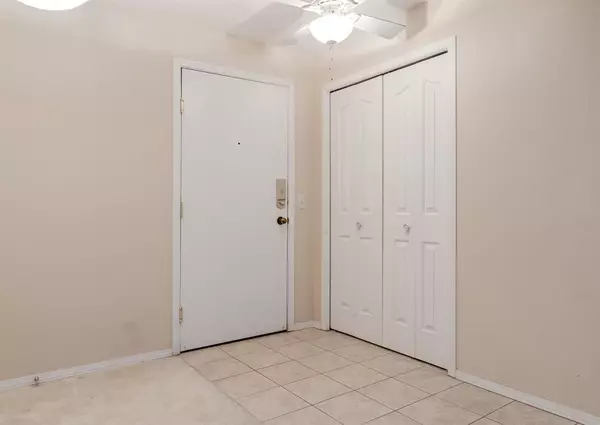For more information regarding the value of a property, please contact us for a free consultation.
Key Details
Sold Price $176,900
Property Type Condo
Sub Type Apartment
Listing Status Sold
Purchase Type For Sale
Square Footage 695 sqft
Price per Sqft $254
Subdivision Evergreen
MLS® Listing ID A2014534
Sold Date 12/24/22
Style Apartment
Bedrooms 2
Full Baths 1
Condo Fees $369/mo
Originating Board Calgary
Year Built 2005
Annual Tax Amount $1,043
Tax Year 2022
Property Description
Unsurpassable location and maintenance-free living await in this end unit, 2 bedroom, single owner condo in Evergreen. Directly across the street from the shoppes of Bridlewood boasting a grocery store, a variety of stores and numerous restaurants. Additional amenities are found just a 5 minute walk away at Evergreen Village or carry on to the plethora of options in neighbouring Shawnessy. After all of that adventure come home to a quiet sanctuary. An abundance of natural light invites you inside this well-maintained home with sunny south and west exposure. The kitchen is neutral and well laid out featuring upgraded appliances and a Sil granite sink. Adjacently, the dining room has plenty of room for a entertaining with clear sightline throughout the open floor plan promoting unobstructed conversations. Sit back and relax in the inviting living room or proceed through oversized patio sliders to the large, covered balcony with a gas line for summer barbeques. Back inside this ideal floor plan allows for ultimate privacy with the bedrooms separated by the main living spaces. Both bedrooms are generously sized, the primary bedroom is highlighted by a large walk-in closet, and they share the 4-piece bathroom. In-suite laundry, in-suite storage and an assigned parking stall add to your convenience. The extremely pedestrian-friendly community features extensive pathway systems that lead to Fish Creek Park and has great access to Stoney Trail, McLeod Trail, Tsuut’ina Costco, the Shawnessy/Bridlewood LRT Station, the YMCA and much more! Truly an unbeatable location for this move-in ready home!
Location
Province AB
County Calgary
Area Cal Zone S
Zoning M-1
Direction N
Rooms
Basement None
Interior
Interior Features Ceiling Fan(s), Open Floorplan, Storage, Walk-In Closet(s)
Heating Baseboard, Natural Gas
Cooling None
Flooring Carpet, Tile
Appliance Dishwasher, Dryer, Electric Stove, Microwave Hood Fan, Refrigerator, Washer, Window Coverings
Laundry In Unit
Exterior
Parking Features Assigned, Stall
Garage Description Assigned, Stall
Community Features Park, Schools Nearby, Playground, Sidewalks, Street Lights, Shopping Nearby
Amenities Available Elevator(s), Parking
Roof Type Asphalt Shingle
Porch Balcony(s)
Exposure S,W
Total Parking Spaces 1
Building
Story 3
Foundation Poured Concrete
Architectural Style Apartment
Level or Stories Single Level Unit
Structure Type Stone,Vinyl Siding,Wood Frame
Others
HOA Fee Include Common Area Maintenance,Heat,Insurance,Maintenance Grounds,Professional Management,Reserve Fund Contributions,Sewer,Snow Removal,Trash,Water
Restrictions Pet Restrictions or Board approval Required,Restrictive Covenant-Building Design/Size
Tax ID 76812188
Ownership Private
Pets Allowed Restrictions
Read Less Info
Want to know what your home might be worth? Contact us for a FREE valuation!

Our team is ready to help you sell your home for the highest possible price ASAP
GET MORE INFORMATION





