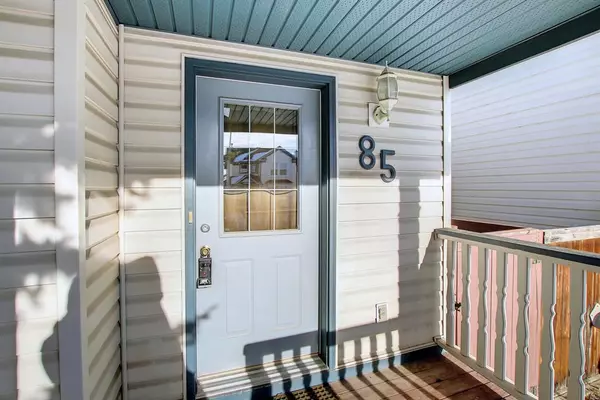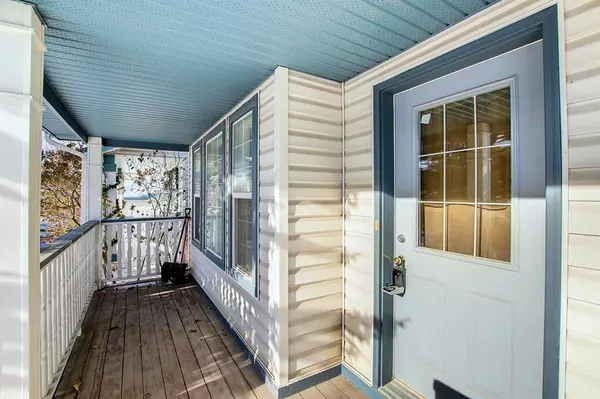For more information regarding the value of a property, please contact us for a free consultation.
Key Details
Sold Price $435,000
Property Type Single Family Home
Sub Type Detached
Listing Status Sold
Purchase Type For Sale
Square Footage 1,344 sqft
Price per Sqft $323
Subdivision Mckenzie Lake
MLS® Listing ID A2012550
Sold Date 12/23/22
Style 2 Storey
Bedrooms 4
Full Baths 2
Half Baths 1
Originating Board Calgary
Year Built 1997
Annual Tax Amount $2,902
Tax Year 2022
Lot Size 3,143 Sqft
Acres 0.07
Lot Dimensions 28.2 x 111.4
Property Description
Beautiful 2 storey home with gleaming hardwood floors. The main floor living room is bright and spacious with lots of windows. Kitchen has plenty of cupboard and countertop space. Huge dining room has patio doors leading to the deck in the backyard. There is also a den on the main floor which is ideal for working at home. A half bathroom is located on the main floor. The second floor has a total of 3 bedrooms. The primary bedroom has a good sized walk-in closet with a 4 piece ensuite cheater bathroom. The fully developed basement has a 4th bedroom, 4 piece bathroom, family room, wet bar and laundry room with a sink. There is a double detached garage with access from the back lane. The backyard is fenced and secure. Located on a quiet street. Ideal for kids with a playground only half a block away. Schools and shopping are nearby. Southland Crossing is only minutes away with Superstore, Walmart and much more. Great access to Deerfoot Trail.
Location
Province AB
County Calgary
Area Cal Zone Se
Zoning R-C1N
Direction N
Rooms
Other Rooms 1
Basement Finished, Full
Interior
Interior Features Laminate Counters, Pantry, Walk-In Closet(s)
Heating Forced Air, Natural Gas
Cooling None
Flooring Carpet, Hardwood, Tile
Appliance Dishwasher, Electric Range, Garage Control(s), Range Hood, Refrigerator, Washer/Dryer, Window Coverings
Laundry In Basement, Sink
Exterior
Parking Features Alley Access, Double Garage Detached, Garage Door Opener, Garage Faces Rear, Insulated
Garage Spaces 2.0
Garage Description Alley Access, Double Garage Detached, Garage Door Opener, Garage Faces Rear, Insulated
Fence Fenced
Community Features Golf, Schools Nearby, Playground, Shopping Nearby
Roof Type Asphalt Shingle
Porch Deck, Front Porch
Lot Frontage 28.2
Exposure S
Total Parking Spaces 2
Building
Lot Description Back Lane, Back Yard, Front Yard, Lawn, Landscaped, Rectangular Lot
Foundation Poured Concrete
Architectural Style 2 Storey
Level or Stories Two
Structure Type Wood Frame
Others
Restrictions None Known
Tax ID 76627653
Ownership Private
Read Less Info
Want to know what your home might be worth? Contact us for a FREE valuation!

Our team is ready to help you sell your home for the highest possible price ASAP
GET MORE INFORMATION





