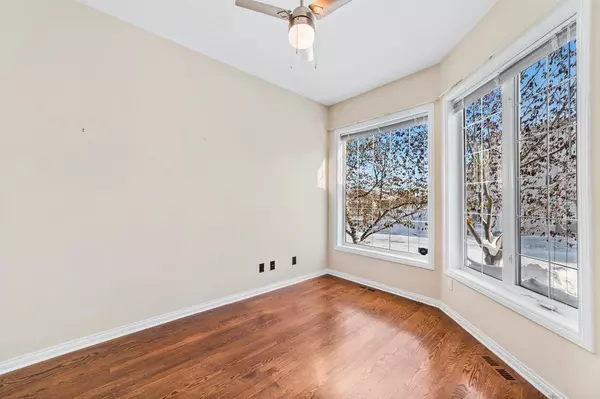For more information regarding the value of a property, please contact us for a free consultation.
Key Details
Sold Price $595,000
Property Type Townhouse
Sub Type Row/Townhouse
Listing Status Sold
Purchase Type For Sale
Square Footage 1,223 sqft
Price per Sqft $486
Subdivision Hamptons
MLS® Listing ID A2010276
Sold Date 12/23/22
Style Bungalow
Bedrooms 2
Full Baths 2
Half Baths 1
Condo Fees $439
HOA Fees $14/ann
HOA Y/N 1
Originating Board Calgary
Year Built 1999
Annual Tax Amount $3,664
Tax Year 2022
Lot Size 3,444 Sqft
Acres 0.08
Property Description
Rare find! Fully developed bright, and spacious walkout bungalow villa (no age restriction) that backs onto Hamptons golf course. high 9' ceilings and gleaming hardwood floors throughout. Gourmet kitchen with large island and granite counters. Convenient corner pantry and stainless appliances. The kitchen opens to a large living/dining room with a gas fireplace, enhanced by large windows overlooking the greenway and access to the large outdoor deck. The large primary suite boasts a spa-like ensuite bath with a corner jetted tub, large shower, and huge walk-in closet/ laundry room. The Den/office and a large storage room complete the main floor. The lower walk-out level presents a massive family room that opens to a private covered patio with a fabulous view of the golf course. The second bedroom is conveniently located next to the full bath and an additional room that could be used as an exercise room, storage, or workshop. Perfectly located near shopping, transit, and schools. Don't miss this gem.
Location
Province AB
County Calgary
Area Cal Zone Nw
Zoning M-CG d32
Direction SE
Rooms
Basement Finished, Walk-Out
Interior
Interior Features Ceiling Fan(s), Granite Counters, Jetted Tub, Kitchen Island, See Remarks, Storage, Vaulted Ceiling(s), Vinyl Windows, Walk-In Closet(s), Wet Bar
Heating Forced Air, Natural Gas
Cooling None
Flooring Ceramic Tile, Hardwood
Fireplaces Number 2
Fireplaces Type Electric, Gas
Appliance Dishwasher, Dryer, Electric Stove, Garage Control(s), Microwave Hood Fan, Refrigerator, Washer, Window Coverings
Laundry Main Level
Exterior
Garage Double Garage Attached, Insulated
Garage Spaces 2.0
Garage Description Double Garage Attached, Insulated
Fence None
Community Features Golf, Playground, Pool
Amenities Available Visitor Parking
Roof Type Concrete
Porch Balcony(s)
Lot Frontage 32.32
Exposure SE
Total Parking Spaces 4
Building
Lot Description Irregular Lot, Landscaped
Foundation Poured Concrete
Architectural Style Bungalow
Level or Stories One
Structure Type Stucco,Wood Frame
Others
HOA Fee Include Common Area Maintenance,Insurance,Professional Management,Reserve Fund Contributions,Snow Removal
Restrictions Pet Restrictions or Board approval Required
Ownership Private
Pets Description Restrictions
Read Less Info
Want to know what your home might be worth? Contact us for a FREE valuation!

Our team is ready to help you sell your home for the highest possible price ASAP
GET MORE INFORMATION





