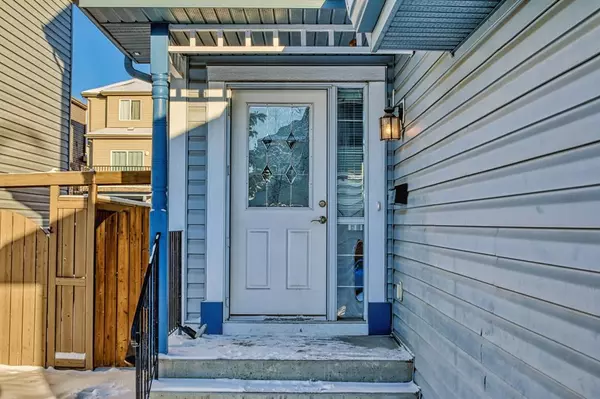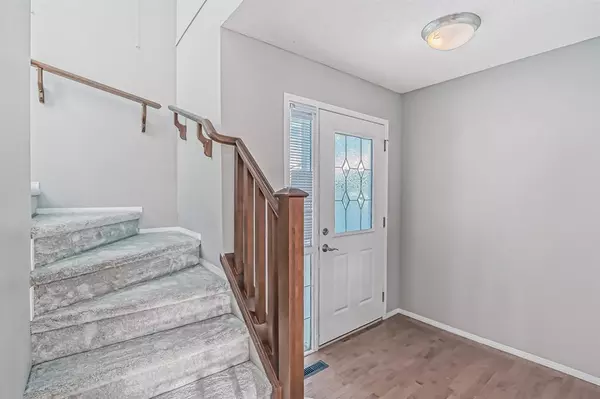For more information regarding the value of a property, please contact us for a free consultation.
Key Details
Sold Price $548,000
Property Type Single Family Home
Sub Type Detached
Listing Status Sold
Purchase Type For Sale
Square Footage 1,671 sqft
Price per Sqft $327
Subdivision Coventry Hills
MLS® Listing ID A2014499
Sold Date 12/22/22
Style 2 Storey
Bedrooms 3
Full Baths 2
Half Baths 1
Originating Board Calgary
Year Built 2005
Annual Tax Amount $3,163
Tax Year 2022
Lot Size 4,434 Sqft
Acres 0.1
Property Description
Welcome home! A bright 2-storey home located in the desirable community of Coventry. This fantastic layout includes the formal entrance that leads to the spacious main level finished with beautiful hardwood flooring and HOME HAS NEW CARPET AND WAS FRESHLY PAINTED (2022).The kitchen features stainless steel appliances, rich brown cabinets, lots of cupboard and counter space, and looks over the living room with a cozy corner fireplace. A back door in the dining area leads to the newly extended deck (in 2022) and a large, private backyard. A perfect space to entertain in the summer months. Retire upstairs to bonus room with oversized windows bringing in loads of natural light. Down the hall you will find 3 bedrooms including the master bedroom with a walk-in closet and 4pc ensuite including a large, soaker tub. Options are endless in the partially finished basement. Pride of ownership is apparent in this home. New roof (2020), New dishwasher, hood fan and stove (2020), Walking distance to elementary, middle and soon a high school, playgrounds and the amenities. Don't miss this opportunity, call for your viewing today.
Location
Province AB
County Calgary
Area Cal Zone N
Zoning R-1N
Direction N
Rooms
Other Rooms 1
Basement Full, Partially Finished
Interior
Interior Features Closet Organizers, Kitchen Island, Open Floorplan, Pantry, Soaking Tub, Storage, Walk-In Closet(s)
Heating Forced Air, Natural Gas
Cooling None
Flooring Carpet, Laminate
Fireplaces Number 1
Fireplaces Type Gas
Appliance Dishwasher, Dryer, Refrigerator, Stove(s), Washer, Window Coverings
Laundry Laundry Room
Exterior
Parking Features Double Garage Attached
Garage Spaces 2.0
Garage Description Double Garage Attached
Fence Fenced
Community Features Park, Schools Nearby, Playground, Sidewalks, Street Lights, Shopping Nearby
Roof Type Asphalt Shingle
Porch Deck
Lot Frontage 35.99
Total Parking Spaces 2
Building
Lot Description Rectangular Lot
Foundation Poured Concrete
Architectural Style 2 Storey
Level or Stories Two
Structure Type Vinyl Siding,Wood Frame
Others
Restrictions None Known
Tax ID 76320757
Ownership Private
Read Less Info
Want to know what your home might be worth? Contact us for a FREE valuation!

Our team is ready to help you sell your home for the highest possible price ASAP
GET MORE INFORMATION





