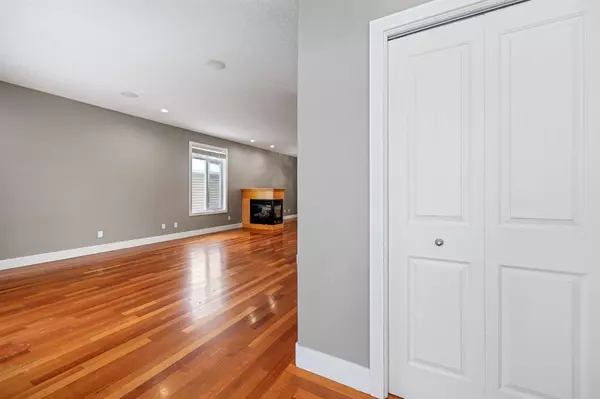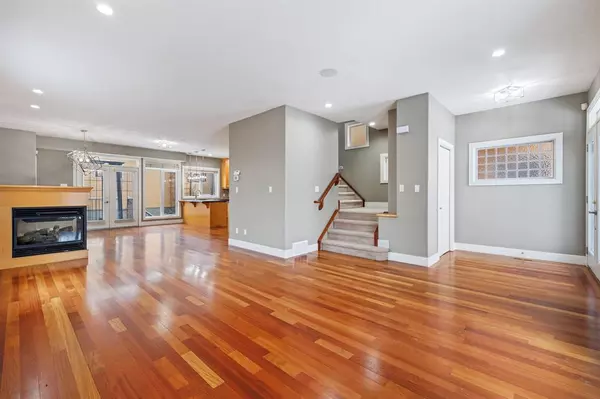For more information regarding the value of a property, please contact us for a free consultation.
Key Details
Sold Price $585,000
Property Type Single Family Home
Sub Type Semi Detached (Half Duplex)
Listing Status Sold
Purchase Type For Sale
Square Footage 1,731 sqft
Price per Sqft $337
Subdivision Highwood
MLS® Listing ID A2015268
Sold Date 12/22/22
Style 2 Storey,Side by Side
Bedrooms 4
Full Baths 3
Half Baths 1
Originating Board Calgary
Year Built 2005
Annual Tax Amount $3,964
Tax Year 2022
Lot Size 3,003 Sqft
Acres 0.07
Property Description
This fine home is located in Highwood only minutes to downtown. Built with quality finish, this home has an open plan with 9' ceiling on main floor, Jatoba Brazilian Cherry site finish hardwood, three way fireplace, kitchen offers maple cabinets w/under cabinet lighting highlight, granite countertop, designer tiled backsplash & large pantry. Upper level features 3 good size bedrooms, skylight over iron rod staircase & a large laundry room. Master Bedroom with Balcony to enjoy the morning and evening sun. The ensuite jacuzi has bubble jets for an added enjoyment. Exclusive lighting and designer paint through out the house. Intercom music and security system. In floor heating in Basement with a high efficiency fan coil heating system. Fully landscaped backyard with deck. All exposed aggregate sidewalks and concrete car pad plus a double detached garage. Fully landscaping and fenced.
Location
Province AB
County Calgary
Area Cal Zone Cc
Zoning R-C2
Direction SE
Rooms
Basement Finished, Full
Interior
Interior Features Open Floorplan
Heating In Floor, Forced Air
Cooling None
Flooring Carpet, Ceramic Tile, Hardwood
Fireplaces Number 1
Fireplaces Type Gas
Appliance Dishwasher, Gas Stove, Refrigerator, Washer/Dryer, Window Coverings
Laundry Upper Level
Exterior
Garage Double Garage Detached
Garage Spaces 2.0
Garage Description Double Garage Detached
Fence Fenced
Community Features Schools Nearby, Sidewalks, Street Lights, Shopping Nearby
Roof Type Asphalt Shingle
Porch Deck, Front Porch
Lot Frontage 29.86
Exposure SE
Total Parking Spaces 2
Building
Lot Description Back Lane, Back Yard, Landscaped
Foundation Poured Concrete
Architectural Style 2 Storey, Side by Side
Level or Stories Two
Structure Type Stucco
Others
Restrictions None Known
Tax ID 76539248
Ownership Private
Read Less Info
Want to know what your home might be worth? Contact us for a FREE valuation!

Our team is ready to help you sell your home for the highest possible price ASAP
GET MORE INFORMATION





