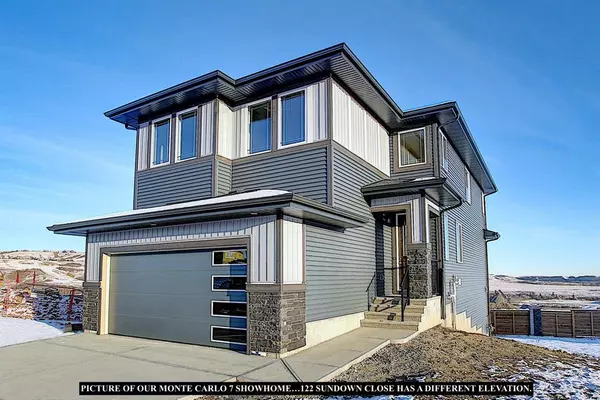For more information regarding the value of a property, please contact us for a free consultation.
Key Details
Sold Price $648,567
Property Type Single Family Home
Sub Type Detached
Listing Status Sold
Purchase Type For Sale
Square Footage 2,263 sqft
Price per Sqft $286
Subdivision Sunset Ridge
MLS® Listing ID A1258167
Sold Date 12/12/22
Style 2 Storey
Bedrooms 4
Full Baths 2
Half Baths 1
HOA Fees $12/ann
HOA Y/N 1
Originating Board Calgary
Year Built 2022
Annual Tax Amount $1,236
Tax Year 2022
Lot Size 2,898 Sqft
Acres 0.07
Property Description
A RARE FIND!…
This 4-Bedroom Floor Plan Is An Excellent Value In This Market!…
Another Brand New Built Home by Douglas Homes Master Builder. Featuring the Monte Carlo 7 Model with a South Facing Front and the backyard looks onto a green path, very close to Sunset Ridge's future community centre .
This Bright and Beautiful 4 Bedroom home is truly a Value find in this market. Lots of Upgrades just waiting for you and your family.
Open Layout with 9' ceilings on the Main Floor, 8’ Tall Doors, Large Windows, Beautiful Hardwood on the Main Floor, Bright Spacious Dining Area, Beautiful Builder's Grade Appliance Package, Gorgeous Quartz Counter Tops through out, Stylishly Warm and Cozy Electric Fireplace, Deluxe Primary Ensuite With A Large Walk-in Closet and His and Her’s Vanity & Sinks.
To complete, there is a large Flex Room on the main with two 8-foot doors, just Perfect for those working from home.
This floor plan is one of our Most Popular and asked for model in Sunset Ridge.
If you are looking to find that Perfect Fit home for your growing family, this Beautiful and Elegant home is the one! You Will Need To Hurry Though…A Brand New 4-Bedroom Home…At This Price..Hurry.
Location
Province AB
County Rocky View County
Zoning R1
Direction S
Rooms
Basement Full, Unfinished
Interior
Interior Features Closet Organizers, Double Vanity, Granite Counters, High Ceilings, Kitchen Island, No Animal Home, No Smoking Home, Pantry, Recessed Lighting, Walk-In Closet(s)
Heating Forced Air, Natural Gas
Cooling None
Flooring Carpet, Ceramic Tile, Laminate
Fireplaces Number 1
Fireplaces Type Blower Fan, Electric, Glass Doors
Appliance Dishwasher, Electric Stove, Microwave Hood Fan, Refrigerator
Laundry Laundry Room, Upper Level
Exterior
Garage Double Garage Attached, Driveway
Garage Spaces 2.0
Garage Description Double Garage Attached, Driveway
Fence None
Community Features Schools Nearby, Sidewalks, Street Lights, Shopping Nearby
Amenities Available Park, Playground
Roof Type Asphalt Shingle
Porch Deck
Lot Frontage 26.58
Exposure S
Total Parking Spaces 4
Building
Lot Description Backs on to Park/Green Space
Foundation Poured Concrete
Architectural Style 2 Storey
Level or Stories Two
Structure Type Vinyl Siding,Wood Frame
New Construction 1
Others
Restrictions None Known
Ownership Private
Read Less Info
Want to know what your home might be worth? Contact us for a FREE valuation!

Our team is ready to help you sell your home for the highest possible price ASAP
GET MORE INFORMATION





