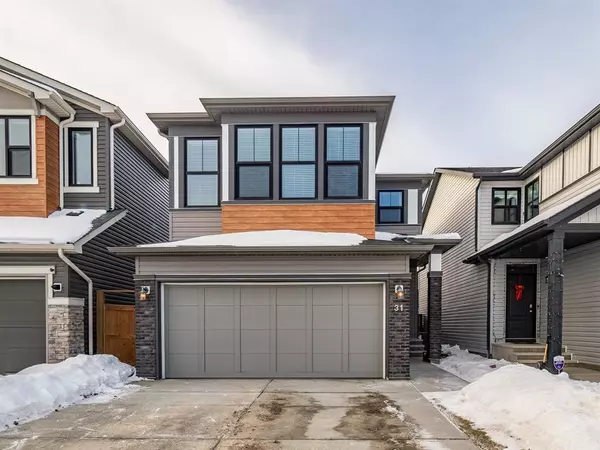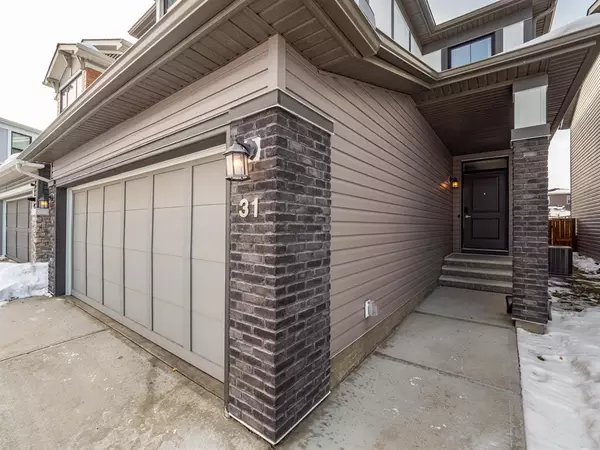For more information regarding the value of a property, please contact us for a free consultation.
Key Details
Sold Price $673,000
Property Type Single Family Home
Sub Type Detached
Listing Status Sold
Purchase Type For Sale
Square Footage 2,045 sqft
Price per Sqft $329
Subdivision Livingston
MLS® Listing ID A2012465
Sold Date 12/08/22
Style 2 Storey
Bedrooms 3
Full Baths 2
Half Baths 1
HOA Fees $35/ann
HOA Y/N 1
Originating Board Calgary
Year Built 2016
Annual Tax Amount $3,825
Tax Year 2022
Lot Size 3,350 Sqft
Acres 0.08
Property Description
Welcome to this amazing 2 story family home. This home is being loved and very well taken care of, it's well built with an open floor plan and many tasteful builder upgrade features throughout. You'll be wowed as you walk into this move in ready home. The 9' ceiling throughout the main floor, and the enlarged windows along the patio door and back wall welcomes the natural light into the open concept living/ dining room. This amazing kitchen offers extra Large Quartz Island, Built-in microwave, and up to Ceiling White Cabinets, Stainless Steel Appliances, walk-in pantry. Moving upstairs features a massive bonus room for your family entertaining, 3 Bedrooms, one 4 piece full bathroom and a convenient laundry room. The Primary bedroom is built with comfort in mind , your private bathroom suite built with his and hers sink, large shower, and walk-in closet. The basement awaits for your creativity to develop. This beautiful home is located on a quiet street, and steps away from Livingstone Community Centre, playground, splash park, tennis court and more, it's perfect for your family to grow. Book your private showing today!
Location
Province AB
County Calgary
Area Cal Zone N
Zoning R-G
Direction E
Rooms
Basement Full, Unfinished
Interior
Interior Features Breakfast Bar, Central Vacuum, Double Vanity, High Ceilings, Kitchen Island, No Animal Home, No Smoking Home, Open Floorplan, Pantry, Recessed Lighting, Stone Counters, Walk-In Closet(s)
Heating Central, Forced Air
Cooling Central Air
Flooring Carpet, Tile, Vinyl
Fireplaces Number 1
Fireplaces Type Brick Facing, Electric, Living Room
Appliance Dishwasher, Electric Stove, Garage Control(s), Microwave, Range Hood, Refrigerator, Washer/Dryer, Window Coverings
Laundry Laundry Room
Exterior
Garage Concrete Driveway, Double Garage Attached, Driveway, Garage Door Opener
Garage Spaces 2.0
Garage Description Concrete Driveway, Double Garage Attached, Driveway, Garage Door Opener
Fence Fenced
Community Features Clubhouse, Lake, Park, Schools Nearby, Playground, Sidewalks
Amenities Available Playground, Recreation Room
Roof Type Asphalt Shingle
Porch Deck
Lot Frontage 30.22
Total Parking Spaces 4
Building
Lot Description Back Lane, Back Yard, Front Yard, Lawn, Irregular Lot
Foundation Poured Concrete
Architectural Style 2 Storey
Level or Stories Two
Structure Type Brick,Vinyl Siding,Wood Frame
Others
Restrictions Easement Registered On Title,Restrictive Covenant-Building Design/Size
Tax ID 76387516
Ownership Private
Read Less Info
Want to know what your home might be worth? Contact us for a FREE valuation!

Our team is ready to help you sell your home for the highest possible price ASAP
GET MORE INFORMATION





