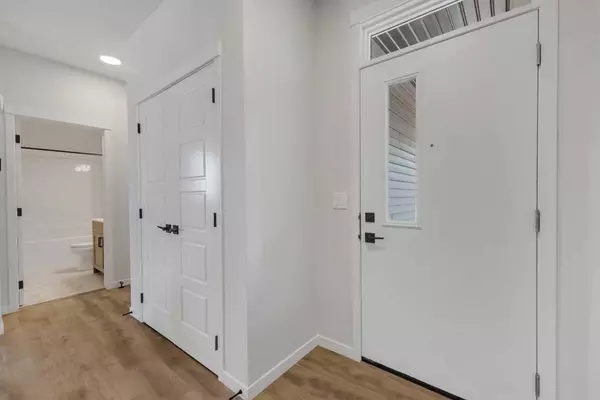
UPDATED:
Key Details
Property Type Single Family Home
Sub Type Detached
Listing Status Active
Purchase Type For Sale
Square Footage 1,934 sqft
Price per Sqft $403
Subdivision Livingston
MLS® Listing ID A2259919
Style 2 Storey
Bedrooms 4
Full Baths 3
Year Built 2025
Tax Year 2025
Lot Size 3,918 Sqft
Acres 0.09
Property Sub-Type Detached
Source Calgary
Property Description
At the heart of the home, the gourmet kitchen with gas range is paired with stylish finishes, while a 12'x10' rear deck with steps and gas line extends your living space outdoors. Upstairs, enjoy the dual sinks and tiled spa shower package in the ensuite, plus elegant details throughout.
One of the standout features is the sunshine basement with 9' ceilings and oversized windows, filling the lower level with natural light and creating endless possibilities for a future development, home gym, recreation room, or secondary suite ( subject to approvals and permitting by the municipality). An extended 19'x24' garage adds even more value with ample space for vehicles, storage, or hobbies.
Set in Livingston, Calgary's vibrant New North, you'll have access to 200 acres of park space, a dog park, the state-of-the-art Livingston Hub HOA facility, quick connections to Stoney and Deerfoot Trail, schools nearby, and the Calgary International Airport just 15 minutes away.
? Don't miss the chance to make this stunning Livingston home yours—call today to book your private showing and experience it in person!
Location
Province AB
County Calgary
Area Cal Zone N
Zoning R-G
Direction S
Rooms
Other Rooms 1
Basement None, Separate/Exterior Entry, Unfinished
Interior
Interior Features Double Vanity, Kitchen Island, Quartz Counters
Heating Forced Air
Cooling None
Flooring Carpet, Tile, Vinyl Plank
Fireplaces Number 1
Fireplaces Type Electric
Appliance Dishwasher, Gas Range, Microwave, Range Hood, Refrigerator, Washer/Dryer
Laundry Upper Level
Exterior
Parking Features Double Garage Attached
Garage Spaces 2.0
Garage Description Double Garage Attached
Fence None
Community Features Fishing, Golf, Park, Playground, Schools Nearby, Shopping Nearby, Sidewalks, Walking/Bike Paths
Roof Type Asphalt Shingle
Porch Deck
Lot Frontage 34.12
Total Parking Spaces 4
Building
Lot Description Interior Lot, Rectangular Lot
Foundation Poured Concrete
Architectural Style 2 Storey
Level or Stories Two
Structure Type Concrete,Vinyl Siding
New Construction Yes
Others
Restrictions None Known
Tax ID 101537293
Ownership Private
Virtual Tour https://unbranded.youriguide.com/170_herron_wy_ne_calgary_ab/
LET US HELP YOU SELL YOUR HOME





