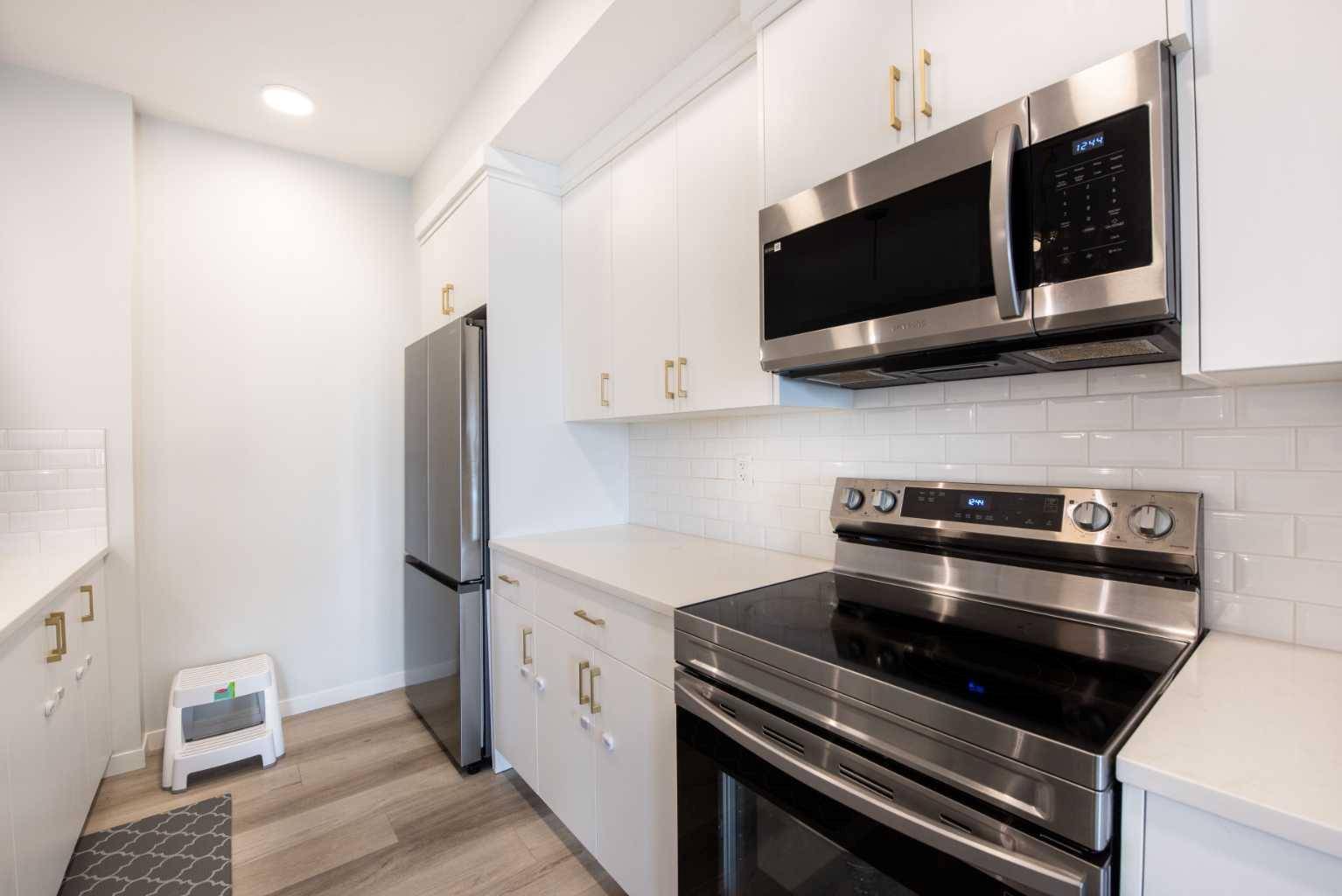UPDATED:
Key Details
Property Type Condo
Sub Type Apartment
Listing Status Active
Purchase Type For Sale
Square Footage 864 sqft
Price per Sqft $474
Subdivision Seton
MLS® Listing ID A2232183
Style Apartment-Single Level Unit
Bedrooms 2
Full Baths 2
Condo Fees $334/mo
HOA Fees $375/ann
HOA Y/N 1
Year Built 2023
Annual Tax Amount $2,308
Tax Year 2025
Property Sub-Type Apartment
Source Calgary
Property Description
Step inside to an open-concept layout featuring high-end finishes throughout. The upgraded kitchen boasts modern cabinetry, stainless steel appliances, an extended island, and elegant design—ideal for entertaining or relaxing evenings at home.
The two spacious bedrooms are thoughtfully positioned on opposite sides of the living area, offering privacy and functionality. The primary suite includes a luxurious ensuite, while the second bedroom is perfect for guests, family, or a home office. A second full bathroom adds convenience for everyone.
Additional highlights include in-unit laundry with side-by-side washer and dryer, a large in-unit storage space, and the bonus of only one shared wall with a neighboring unit, offering enhanced privacy and tranquility.
Natural light pours in through large windows, creating a warm and inviting ambiance. Step out onto the expansive 109 sq ft balcony, stretching 15 feet wide, and enjoy summer evenings with a BBQ, convenient gas line connection. It's the perfect outdoor retreat for relaxing, entertaining, or simply soaking in the sun. The unit also includes 1 titled stall in secure underground heated parking, ensuring year-round comfort and peace of mind.
Seton is one of Calgary's most desirable communities with quick access to Deerfoot and Stoney Trail, and just minutes from South Health Campus, the YMCA, shopping, dining, and more.
Whether you're looking for a move-in-ready home or a term rental–friendly property, this condo checks all the boxes. Don't miss out—book your showing today!
Location
Province AB
County Calgary
Area Cal Zone Se
Zoning M-1
Direction S
Rooms
Other Rooms 1
Interior
Interior Features Breakfast Bar, Elevator, Granite Counters, High Ceilings, Kitchen Island, No Animal Home, No Smoking Home, Open Floorplan, Pantry, Storage, Walk-In Closet(s)
Heating Forced Air
Cooling None
Flooring Vinyl Plank
Inclusions None
Appliance Dishwasher, Electric Stove, Microwave Hood Fan, Refrigerator, Washer/Dryer
Laundry In Unit
Exterior
Parking Features Heated Garage, Parkade, Secured, Titled, Underground
Garage Description Heated Garage, Parkade, Secured, Titled, Underground
Community Features Other, Park, Playground, Pool, Schools Nearby, Shopping Nearby, Sidewalks, Street Lights, Tennis Court(s), Walking/Bike Paths
Amenities Available Bicycle Storage, Dog Run, Elevator(s), Parking, Secured Parking, Snow Removal, Visitor Parking
Porch Balcony(s)
Exposure E
Total Parking Spaces 1
Building
Story 4
Architectural Style Apartment-Single Level Unit
Level or Stories Single Level Unit
Structure Type Concrete,Vinyl Siding,Wood Frame
New Construction Yes
Others
HOA Fee Include Gas,Heat,Professional Management,Reserve Fund Contributions,Sewer,Snow Removal,Trash,Water
Restrictions None Known
Tax ID 101202847
Ownership Private
Pets Allowed Yes
LET US HELP YOU SELL YOUR HOME




