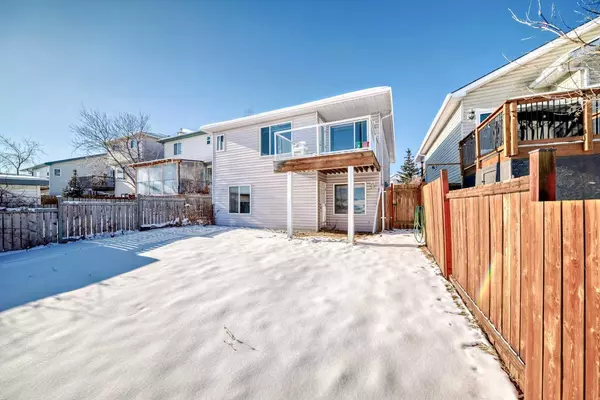UPDATED:
02/22/2025 01:55 AM
Key Details
Property Type Single Family Home
Sub Type Detached
Listing Status Active
Purchase Type For Sale
Square Footage 1,026 sqft
Price per Sqft $473
Subdivision Harvest Hills
MLS® Listing ID A2196230
Style Bi-Level
Bedrooms 2
Full Baths 1
Half Baths 1
Originating Board Calgary
Year Built 1997
Annual Tax Amount $3,233
Tax Year 2024
Lot Size 4,025 Sqft
Acres 0.09
Property Sub-Type Detached
Property Description
The southeast-facing backyard features a spacious deck, allowing natural light to flood the living room and kitchen throughout the day.
The bright and open-concept main floor offers a seamless flow between the living room, dining area, and kitchen, creating a perfect space for both relaxation and entertaining. This level also includes a great-sized master bedroom with a private 2-piece ensuite, a second spacious bedroom, and a full 4-piece bathroom.
The undeveloped walkout basement offers a blank canvas for your dream space. Whether you envision a family room, additional bedrooms, a secondary suite, or a custom entertainment area, the possibilities are endless!
Situated in a convenient and family-friendly neighborhood, this home is:
- Steps away from playgrounds and massive green spaces
- Minutes from schools, shopping centers, restaurants, and recreational facilities
- Easily accessible to Deerfoot Trail—providing quick routes to the airport, downtown Calgary, and more!
Don't miss this incredible opportunity—schedule your private showing today!
Location
Province AB
County Calgary
Area Cal Zone N
Zoning R-CG
Direction NW
Rooms
Other Rooms 1
Basement Full, Unfinished, Walk-Out To Grade
Interior
Interior Features High Ceilings, No Animal Home, No Smoking Home, Open Floorplan
Heating Forced Air
Cooling None
Flooring Carpet, Laminate, Linoleum
Inclusions All furniture in the property
Appliance Dishwasher, Dryer, Electric Stove, Freezer, Garage Control(s), Microwave, Range Hood, Refrigerator, Washer
Laundry In Basement, Laundry Room
Exterior
Parking Features Double Garage Attached
Garage Spaces 4.0
Garage Description Double Garage Attached
Fence Fenced
Community Features Other, Park, Playground, Shopping Nearby, Walking/Bike Paths
Roof Type Asphalt Shingle
Porch Deck
Lot Frontage 35.76
Total Parking Spaces 4
Building
Lot Description Private, Sloped Down
Foundation Poured Concrete
Architectural Style Bi-Level
Level or Stories Bi-Level
Structure Type Vinyl Siding,Wood Frame
Others
Restrictions None Known
Tax ID 95414327
Ownership Private
LET US HELP YOU SELL YOUR HOME




