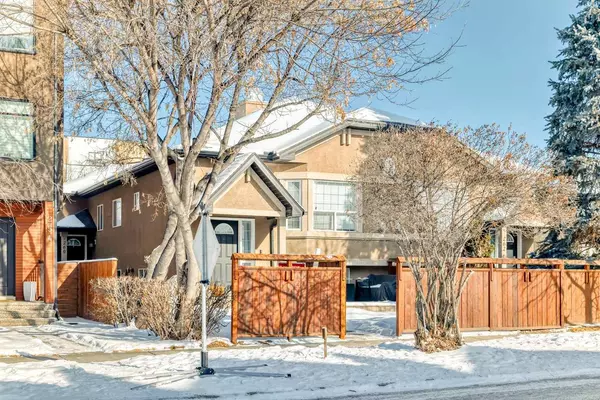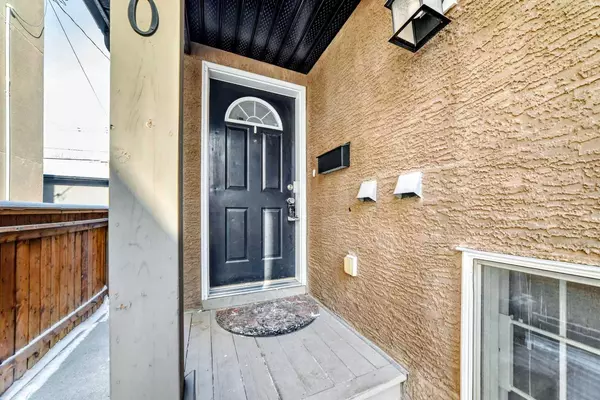UPDATED:
02/21/2025 10:00 PM
Key Details
Property Type Townhouse
Sub Type Row/Townhouse
Listing Status Active
Purchase Type For Sale
Square Footage 689 sqft
Price per Sqft $616
Subdivision Tuxedo Park
MLS® Listing ID A2195564
Style Bi-Level
Bedrooms 2
Full Baths 1
Half Baths 1
Condo Fees $268
Originating Board Calgary
Year Built 2002
Annual Tax Amount $2,409
Tax Year 2024
Property Sub-Type Row/Townhouse
Property Description
This pet friendly complex boasts 9 ft ceilings on the main floor and features the ever popular open concept. You'll enjoy hosting friends and family in the large kitchen with sit up peninsula, timeless white cabinets, a corner pantry and loads of counter space. Off the kitchen is a spacious dining area with a bright window. Living room is anchored with a corner gas fireplace and tons of windows with a North exposure looking into the back yard – so nice and cool in summer. A great flex room is on this level which would make a perfect home office or separate TV room, main floor is finished off with a 2 pc powder room.
Basements in bi-levels offer deep bright windows which create great, useable space and this is no exception. 2 Bedrooms on this level that stay nice and cool in the summer along with a cozy family room and a 4 pc bathroom.
Brilliant inner-city location and the old-world charm of its vintage character homes render the community of Tuxedo Park one of the best places in the city to call home. Tuxedo Park is identifiable by its distinctive old-fashioned sophistication and aesthetic appeal that co-exist with many new infill homes and a huge assortment of businesses.
There are loads of unique restaurants and eclectic shops and services all within a few blocks. Quick and easy access to downtown whether you're walking, cycling or taking advantage of the quick transit commute.
You're going to love living here!
Location
Province AB
County Calgary
Area Cal Zone Cc
Zoning M-CG
Direction S
Rooms
Basement Finished, Full
Interior
Interior Features No Smoking Home
Heating Forced Air, Natural Gas
Cooling None
Flooring Carpet, Hardwood, Tile
Fireplaces Number 1
Fireplaces Type Gas, Living Room
Inclusions alarm is transferable
Appliance Dishwasher, Dryer, Microwave, Range Hood, Refrigerator, Stove(s), Washer, Window Coverings
Laundry Lower Level
Exterior
Parking Features Single Garage Detached
Garage Spaces 1.0
Garage Description Single Garage Detached
Fence Fenced, Partial
Community Features Park, Playground, Schools Nearby, Shopping Nearby, Sidewalks, Street Lights
Amenities Available None
Roof Type Asphalt Shingle
Porch None
Exposure S
Total Parking Spaces 1
Building
Lot Description Back Lane, Back Yard, Level
Foundation Poured Concrete
Architectural Style Bi-Level
Level or Stories Two
Structure Type Stucco,Wood Frame
Others
HOA Fee Include Insurance,Reserve Fund Contributions
Restrictions Adult Living,Pets Allowed
Ownership Private
Pets Allowed Yes
Virtual Tour https://3dtour.listsimple.com/p/1WZhhkiZ
LET US HELP YOU SELL YOUR HOME




