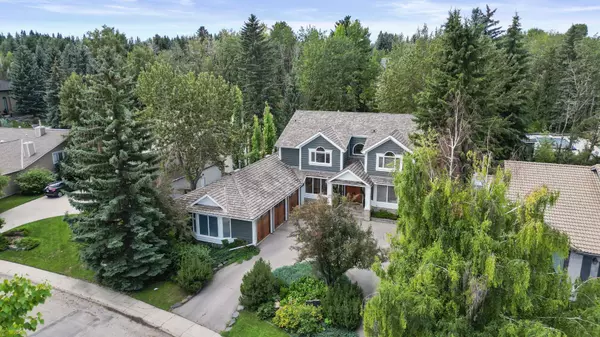UPDATED:
02/20/2025 11:10 PM
Key Details
Property Type Single Family Home
Sub Type Detached
Listing Status Active
Purchase Type For Sale
Square Footage 3,486 sqft
Price per Sqft $631
Subdivision Pump Hill
MLS® Listing ID A2194879
Style 2 Storey
Bedrooms 5
Full Baths 3
Half Baths 1
Originating Board Calgary
Year Built 1985
Annual Tax Amount $11,350
Tax Year 2024
Lot Size 0.316 Acres
Acres 0.32
Property Sub-Type Detached
Property Description
At the heart of the home is a gourmet kitchen, featuring rich wood cabinetry, a large central island, high-end appliances, and elegant pendant lighting. Whether hosting gatherings or preparing meals, this space is as functional as it is stylish. The luxurious primary suite serves as a serene retreat, with expansive windows that bring in natural light, a spa-inspired ensuite, and ample closet space. The upper level features three additional generously sized bedrooms, offering comfort and privacy for family members or guests.
A standout feature of this home is the three-seasons room, an inviting space ideal for family dinners and year-round enjoyment of the outdoors. In addition, a complete plumbing upgrade was completed in 2022, ensuring modern efficiency and peace of mind. The beautifully landscaped backyard extends the home's living space, featuring a multi-tiered deck, pergola, and a playground set —a fantastic bonus for families.
Located in one of Calgary's most sought-after neighborhoods, this home is close to parks, top-rated schools, and local amenities, offering a perfect balance of privacy and convenience.
Don't miss this rare opportunity to own a truly exceptional home in Pump Hill—schedule your private viewing today!
Location
Province AB
County Calgary
Area Cal Zone S
Zoning R-CG
Direction E
Rooms
Other Rooms 1
Basement Full, Walk-Up To Grade
Interior
Interior Features Built-in Features, Closet Organizers, Double Vanity, Kitchen Island, Storage, Walk-In Closet(s)
Heating Forced Air
Cooling None
Flooring Carpet, Hardwood, Tile
Fireplaces Number 2
Fireplaces Type Wood Burning
Inclusions living room TV & TV mount, Outdoor TV, Playground set, Built in BBQ
Appliance Built-In Oven, Dishwasher, Dryer, Garage Control(s), Garburator, Gas Stove, Microwave, Range Hood, Refrigerator, Washer, Window Coverings
Laundry Laundry Room, Upper Level
Exterior
Parking Features Triple Garage Attached
Garage Spaces 3.0
Garage Description Triple Garage Attached
Fence Fenced
Community Features Shopping Nearby, Sidewalks, Street Lights, Tennis Court(s)
Roof Type Cedar Shake
Porch Balcony(s), Rear Porch
Lot Frontage 80.52
Total Parking Spaces 6
Building
Lot Description Backs on to Park/Green Space, Landscaped, Private, Rectangular Lot, Treed
Foundation Wood
Architectural Style 2 Storey
Level or Stories Two
Structure Type Wood Frame,Wood Siding
Others
Restrictions Restrictive Covenant
Tax ID 95330787
Ownership Private
Virtual Tour https://youtu.be/56DQ3knhTLg
LET US HELP YOU SELL YOUR HOME




