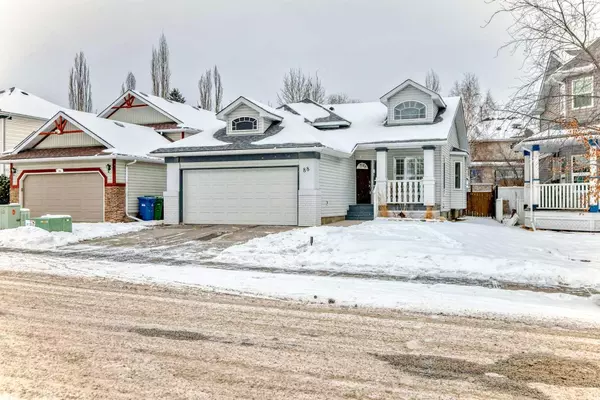OPEN HOUSE
Sun Feb 23, 2:00pm - 4:00pm
UPDATED:
02/23/2025 07:15 AM
Key Details
Property Type Single Family Home
Sub Type Detached
Listing Status Active
Purchase Type For Sale
Square Footage 1,252 sqft
Price per Sqft $543
Subdivision Chaparral
MLS® Listing ID A2193737
Style 4 Level Split
Bedrooms 3
Full Baths 3
HOA Fees $343/ann
HOA Y/N 1
Originating Board Calgary
Year Built 1995
Annual Tax Amount $3,538
Tax Year 2024
Lot Size 5,059 Sqft
Acres 0.12
Property Sub-Type Detached
Property Description
Step inside to an open-concept design with vaulted ceilings, seamlessly connecting the living room, dining room, and kitchen. Enjoy the transom windows in the living room showing off the uniqueness of the this amazing home. The spacious kitchen features a large L-shaped island with an eating bar, pantry, plenty of space for a breakfast table, and newer stainless steel appliances, including a fridge (2022), dishwasher (2024), stove, built in microwave and a skylight to bring in more natural light. A French door leads to the fully fenced backyard, complete with a huge deck.
The upper level includes two generously sized bedrooms, master bedroom, with two large closets and a luxurious 4-piece ensuite, complete with a corner jacuzzi tub, and standalone shower. Another large bedroom offers plenty of closet space, along with an additional 4-piece bath.
The third level features custom built-ins, fireplace, and a spacious entertainment area. This level also includes a 3-piece bath with laundry facilities (washer & dryer - 2025). Additionally, a cozy third bedroom with a built-in bunk bed adds both functionality and charm.
The fourth level offers even more space, ideal for a rec room, home gym or additional living area, plus a utility room and ample storage beneath the third level.
Enjoy more upgrades including hot water tank (2020), roof replaced within the last 10 years, and professional interior paint (2025). There are also custom plantation shutters throughout the home, that are not only stylish but prove to be very energy efficient. Furnace has been serviced & cleaned, including all air ducts and dryer line in (2025).
The foyer leads to a double attached garage that is fully drywalled and insulated which adds extra value.
Located on one of the most desirable streets in Lake Chaparral and has great street appeal with the quaint front deck facing south. This home is a must-see! Shows 10/10—don't miss this incredible opportunity!
Location
Province AB
County Calgary
Area Cal Zone S
Zoning R-G
Direction S
Rooms
Other Rooms 1
Basement Finished, Full
Interior
Interior Features Ceiling Fan(s), Kitchen Island, Laminate Counters, Vaulted Ceiling(s), Walk-In Closet(s)
Heating Forced Air, Natural Gas
Cooling None
Flooring Carpet, Laminate, Tile
Fireplaces Number 1
Fireplaces Type Family Room, Gas
Inclusions Fire Pit, plantations, 3 mirrors in upstairs and 2nd bedroom, vacuum systems and attachments, existing great room bracket, shelves in basement
Appliance Dishwasher, Dryer, Garage Control(s), Gas Stove, Microwave, Refrigerator, Washer, Window Coverings
Laundry Laundry Room
Exterior
Parking Features Double Garage Attached
Garage Spaces 2.0
Garage Description Double Garage Attached
Fence Fenced
Community Features Golf, Lake, Park, Playground, Schools Nearby, Shopping Nearby, Sidewalks, Street Lights
Amenities Available Beach Access, Clubhouse
Roof Type Asphalt Shingle
Porch Deck, Front Porch
Lot Frontage 46.26
Total Parking Spaces 4
Building
Lot Description Back Yard, Irregular Lot
Foundation Poured Concrete
Architectural Style 4 Level Split
Level or Stories 4 Level Split
Structure Type Stone,Vinyl Siding
Others
Restrictions None Known
Tax ID 95337145
Ownership Private
LET US HELP YOU SELL YOUR HOME




