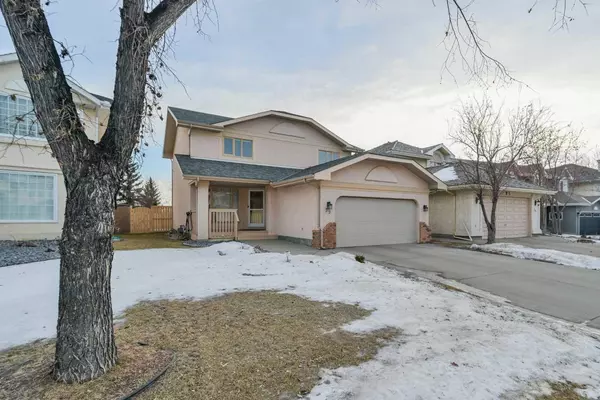OPEN HOUSE
Sun Feb 23, 12:00pm - 3:00pm
UPDATED:
02/18/2025 08:05 PM
Key Details
Property Type Single Family Home
Sub Type Detached
Listing Status Active
Purchase Type For Sale
Square Footage 2,064 sqft
Price per Sqft $348
Subdivision Coral Springs
MLS® Listing ID A2191448
Style 2 Storey
Bedrooms 4
Full Baths 3
Half Baths 1
HOA Fees $382/ann
HOA Y/N 1
Originating Board Calgary
Year Built 1991
Annual Tax Amount $3,901
Tax Year 2024
Lot Size 5,274 Sqft
Acres 0.12
Property Sub-Type Detached
Property Description
Inside, you'll find ample space for the whole family. The upper level features four generously sized bedrooms, including a primary suite with a large 4-piece ensuite. This includes a jetted tub and a dressing table. The upper floor also offers a charming renovated 3-piece bath. The finished basement offers an additional office space/ den —ideal for guests or extra living space. The basement is finished off with a huge family room, bathroom and fireplace. This space has ample room for future development such as a kitchen and side entrance.
The main floor boasts a bright, open layout, complete with two living areas, a dual purpose fireplace in the south-facing family room, a spacious dining area, and a convenient laundry room. The home also includes an attached heated front garage, air conditioning, a recently replaced furnace and water tank, and a beautifully renovated bathroom upstairs.
Outside, the expansive backyard with a massive deck provides plenty of room for gardening, entertaining, or relaxing evenings.
If you're looking for a well-maintained home in a welcoming community with great potential and space for the entire family, this one is worth seeing!
Location
Province AB
County Calgary
Area Cal Zone Ne
Zoning R-CG
Direction N
Rooms
Other Rooms 1
Basement Finished, Full
Interior
Interior Features Bookcases, Breakfast Bar, Built-in Features, Ceiling Fan(s), Central Vacuum, Closet Organizers, Jetted Tub, Kitchen Island, No Animal Home, No Smoking Home, Pantry, Storage
Heating Fireplace(s), Forced Air
Cooling Central Air
Flooring Carpet, Hardwood, Tile
Fireplaces Number 2
Fireplaces Type Gas, Mixed, Wood Burning
Inclusions Select furniture can be included
Appliance Central Air Conditioner, Dishwasher, Dryer, Electric Stove, Range Hood, Refrigerator, Washer
Laundry Laundry Room, Main Level
Exterior
Parking Features Double Garage Attached
Garage Spaces 2.0
Garage Description Double Garage Attached
Fence Fenced
Community Features Clubhouse, Lake, Park, Playground, Schools Nearby, Shopping Nearby, Sidewalks, Street Lights
Amenities Available None
Roof Type Asphalt Shingle
Porch Deck
Lot Frontage 42.0
Total Parking Spaces 5
Building
Lot Description Back Yard, Close to Clubhouse, Few Trees, Interior Lot, Lawn, Low Maintenance Landscape, Rectangular Lot
Foundation Poured Concrete
Architectural Style 2 Storey
Level or Stories Two
Structure Type Brick,Concrete,Stucco
Others
Restrictions None Known
Tax ID 95482929
Ownership Private
LET US HELP YOU SELL YOUR HOME




