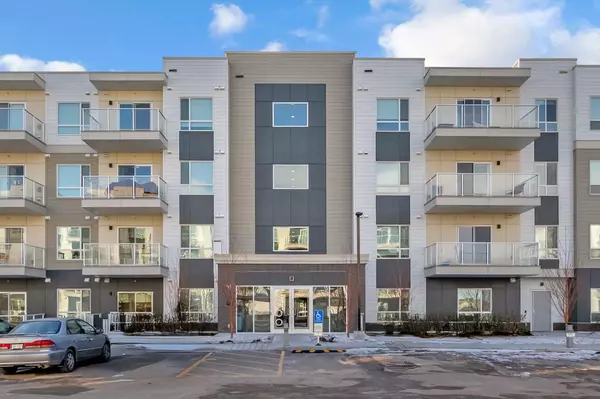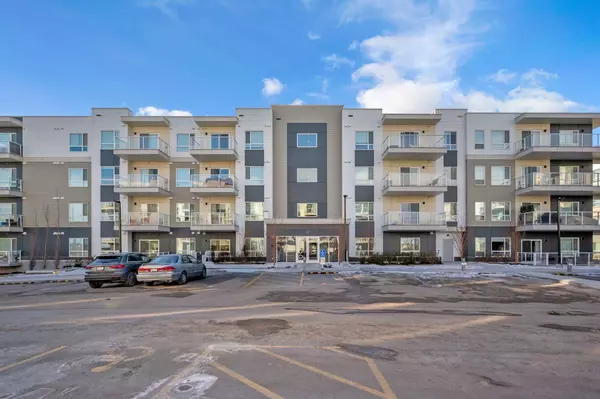UPDATED:
02/24/2025 07:15 AM
Key Details
Property Type Condo
Sub Type Apartment
Listing Status Active
Purchase Type For Sale
Square Footage 1,185 sqft
Price per Sqft $404
Subdivision Seton
MLS® Listing ID A2189643
Style Apartment
Bedrooms 3
Full Baths 2
Condo Fees $453/mo
HOA Fees $375/ann
HOA Y/N 1
Originating Board Calgary
Year Built 2023
Annual Tax Amount $2,925
Tax Year 2024
Property Sub-Type Apartment
Property Description
Welcome to this stunning 3-bedroom, 2-bathroom condo boasting 1,185 sq. ft. of thoughtfully designed living space in the heart of Seton Summit. This unit is the perfect blend of luxury and convenience, featuring premium builder upgrades with no expense spared!
Step inside to discover soaring 9' ceilings and floor-to-ceiling windows that bathe the living spaces in natural light. Upgraded vinyl plank flooring and elegant designer lighting add sophistication throughout. A rare find, the spacious third bedroom makes this unit truly unique, offering versatile options for families, guests, or a home office.
The gourmet kitchen is a culinary dream, equipped with stainless steel appliances, granite countertops, and a stylish backsplash. The large walk-in pantry provides ample storage, while the oversized island with seating for four is perfect for meal prep and entertaining. The primary bedroom features a walk-in closet and a private ensuite, while two additional bedrooms share a second full bathroom. A dedicated laundry room with a full-size washer and dryer ensures ultimate convenience.
This NE-facing unit boasts a huge balcony, ideal for relaxing or entertaining while enjoying stunning views. With titled underground parking stall and access to a secure bike storage room in the parkade, this property is designed for both comfort and practicality.
Seton Summit offers unparalleled convenience, located minutes from South Health Campus, Brookfield YMCA, Superstore, and a variety of shops, restaurants, and pubs. Commuting is effortless with quick access to Deerfoot Trail and Stoney Trail.
Don't miss this opportunity to own a rare 3-bedroom unit with luxurious upgrades and an unbeatable location. Schedule your private showing today!
Location
Province AB
County Calgary
Area Cal Zone Se
Zoning M-1
Direction NE
Rooms
Other Rooms 1
Interior
Interior Features Double Vanity, Kitchen Island, Pantry, Quartz Counters, Walk-In Closet(s)
Heating Baseboard
Cooling None
Flooring Carpet, Tile, Vinyl Plank
Inclusions None
Appliance Dishwasher, Electric Stove, Microwave Hood Fan, Refrigerator, Washer/Dryer
Laundry In Unit
Exterior
Parking Features Underground
Garage Description Underground
Community Features Park, Playground, Schools Nearby, Shopping Nearby, Sidewalks, Street Lights
Amenities Available Bicycle Storage, Elevator(s), Visitor Parking
Porch Balcony(s)
Exposure NE
Total Parking Spaces 1
Building
Story 4
Architectural Style Apartment
Level or Stories Single Level Unit
Structure Type Composite Siding,Wood Frame
Others
HOA Fee Include Common Area Maintenance,Heat,Insurance,Parking,Professional Management,Reserve Fund Contributions,Sewer,Snow Removal,Trash,Water
Restrictions Pet Restrictions or Board approval Required
Tax ID 95340193
Ownership Private
Pets Allowed Restrictions
Virtual Tour https://unbranded.youriguide.com/3405_220_seton_grove_se_calgary_ab/
LET US HELP YOU SELL YOUR HOME




