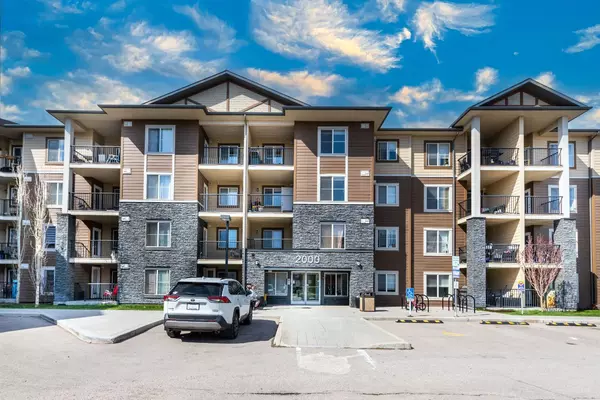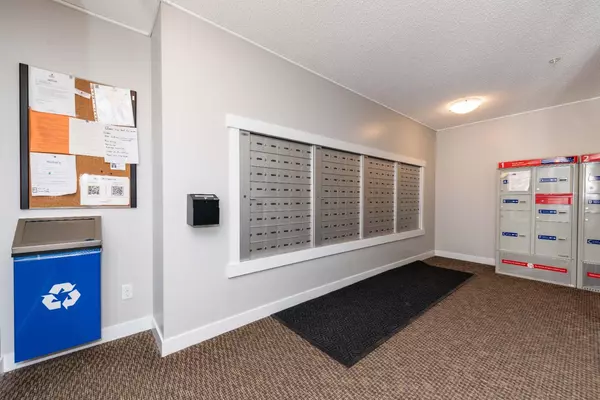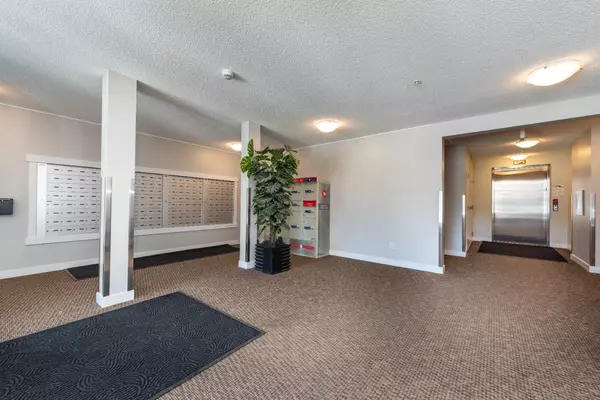UPDATED:
02/15/2025 10:55 PM
Key Details
Property Type Condo
Sub Type Apartment
Listing Status Active
Purchase Type For Sale
Square Footage 774 sqft
Price per Sqft $432
Subdivision Legacy
MLS® Listing ID A2189865
Style Apartment
Bedrooms 2
Full Baths 2
Condo Fees $363/mo
Originating Board Calgary
Year Built 2016
Annual Tax Amount $1,563
Tax Year 2024
Property Sub-Type Apartment
Property Description
The kitchen is a chef's dream, boasting stainless steel appliances and elegant granite countertops. The spacious island offers both functionality and style, providing ample room for meal preparation and entertaining guests.
Retreat to the master bedroom, complete with its own ensuite bathroom and a generously sized closet. The second bedroom is equally spacious, offering versatility as a guest room or office.
Location-wise, this condo is unbeatable. Situated within walking distance to daycares, a diverse array of restaurants, a lively pub, and a plethora of shopping options, convenience is at your doorstep. Whether you're a young professional seeking a dynamic locale, a small family craving community, or someone looking to downsize without compromising on quality, this home caters to all.
Meticulously maintained and exceptionally clean, this property is move-in ready, awaiting the opportunity for you to start creating your own cherished memories. Don't let this chance slip away – seize the opportunity to call this stunning condo your new home. Schedule a viewing today and step into your next chapter of comfort and convenience.
Location
Province AB
County Calgary
Area Cal Zone S
Zoning M-X2
Direction E
Rooms
Other Rooms 1
Interior
Interior Features Breakfast Bar, No Animal Home, No Smoking Home, Open Floorplan, Quartz Counters, See Remarks, Storage
Heating Baseboard
Cooling None
Flooring Carpet, Vinyl
Appliance Dishwasher, Dryer, Electric Stove, Microwave Hood Fan, Refrigerator, Washer, Window Coverings
Laundry In Unit
Exterior
Parking Features Underground
Garage Description Underground
Community Features Park, Playground, Schools Nearby, Shopping Nearby, Sidewalks, Street Lights, Walking/Bike Paths
Amenities Available Gazebo, Parking, Snow Removal, Trash, Visitor Parking
Porch Balcony(s)
Exposure E
Total Parking Spaces 1
Building
Story 4
Architectural Style Apartment
Level or Stories Single Level Unit
Structure Type Composite Siding,Concrete,Stone,Wood Frame
Others
HOA Fee Include Common Area Maintenance,Heat,Insurance,Interior Maintenance,Maintenance Grounds,Parking,Professional Management,Reserve Fund Contributions,Sewer,Snow Removal,Trash,Water
Restrictions Pet Restrictions or Board approval Required,Utility Right Of Way
Ownership Private
Pets Allowed Restrictions, Cats OK, Dogs OK
Virtual Tour https://unbranded.youriguide.com/2216_81_legacy_blvd_se_calgary_ab/
LET US HELP YOU SELL YOUR HOME




