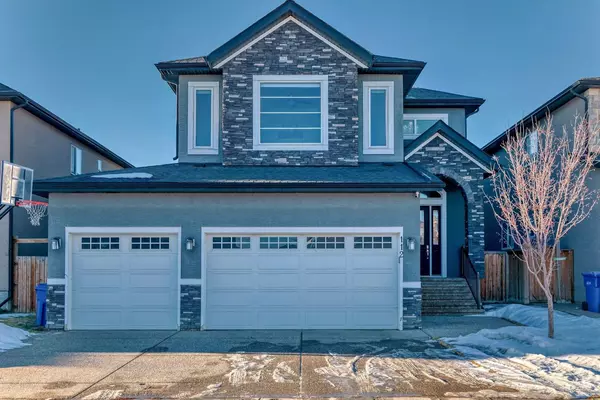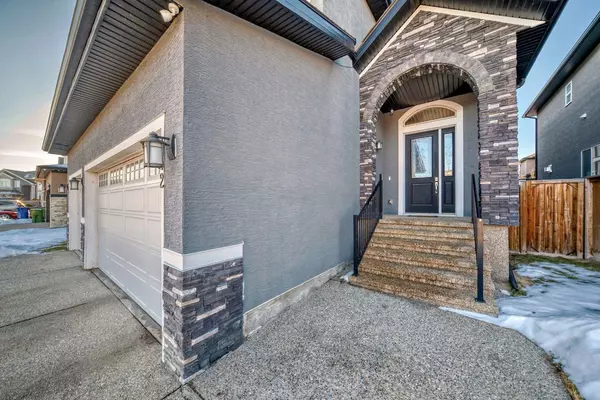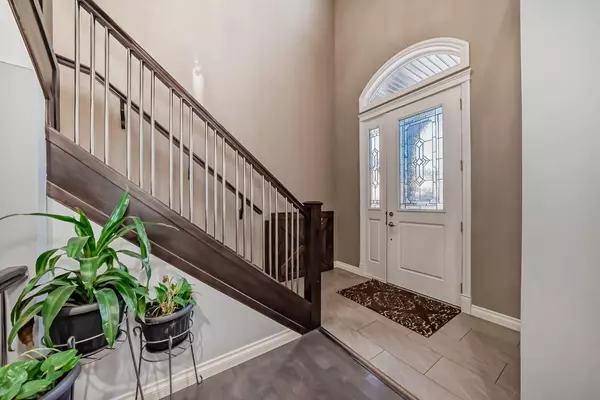UPDATED:
01/24/2025 05:55 PM
Key Details
Property Type Single Family Home
Sub Type Detached
Listing Status Active
Purchase Type For Sale
Square Footage 2,826 sqft
Price per Sqft $311
Subdivision Kinniburgh
MLS® Listing ID A2189452
Style 2 Storey
Bedrooms 5
Full Baths 3
Half Baths 1
Originating Board Calgary
Year Built 2015
Annual Tax Amount $5,068
Tax Year 2017
Lot Size 5,409 Sqft
Acres 0.12
Property Description
The expansive kitchen and dining area boast custom cabinetry, stainless steel appliances, a gas stove, wall and microwave ovens, granite countertops, and a massive island with ample storage. The custom posts around the dining area and rich hardwood flooring on the main level add a grand and sophisticated touch. The dining room opens to a deck and yard, perfect for hosting family and friends.
The cozy living room, complete with built-in shelves for decor and a fireplace, is ideal for relaxing evenings with loved ones. The main floor also includes a private office/den with double French doors, providing a quiet workspace.
Upstairs, you'll find four generously sized bedrooms, including a luxurious master suite with a spacious walk-in closet, a 5-piece ensuite featuring a Jacuzzi, and three additional bedrooms with a full bathroom. A convenient second-floor laundry room completes this level.
The fully finished basement includes a stylish wet bar This spacious recreational room is a true highlight, featuring a dedicated theatre area with a fully equipped entertainment system. You'll enjoy a massive 130” drop-down screen and projector, complete with 8 pairs of 3D glasses for the ultimate viewing experience. There's also a pool table for added fun! The room includes an additional bedroom/office and a full bathroom. For comfort, the home offers air conditioning for those warm summer days and a comprehensive 360-degree security system for peace of mind (all included with the house). Extra storage is available in the furnace room and under-stair shelving. The triple garage is insulated, provides extra space for your vehicles and toys, and is prepped for a heating system installation. Come by and see this breathtaking home—it's truly a 10/10 and the perfect place to create lasting memories with your loved ones in the beautiful city of Chestermere.
Location
Province AB
County Chestermere
Zoning R-1
Direction E
Rooms
Other Rooms 1
Basement Finished, Full
Interior
Interior Features Built-in Features, Ceiling Fan(s), Granite Counters, Pantry, Storage, Wet Bar
Heating Forced Air
Cooling Central Air
Flooring Carpet, Hardwood, Tile
Fireplaces Number 1
Fireplaces Type Gas
Inclusions Pool Table (includes lights, cue stand and bar cues), Entertainment Set (HD 3D Projector, 130" Drop Down Screen, 8 pairs 3D Glasses)and security camera system outside of the house
Appliance Bar Fridge, Central Air Conditioner, Dishwasher, Garage Control(s), Gas Stove, Refrigerator, Washer/Dryer, Window Coverings
Laundry Laundry Room, Upper Level
Exterior
Parking Features Triple Garage Detached
Garage Spaces 6.0
Garage Description Triple Garage Detached
Fence Fenced
Community Features Other
Roof Type Asphalt Shingle
Porch Deck
Lot Frontage 49.22
Total Parking Spaces 6
Building
Lot Description Back Yard
Foundation Poured Concrete
Architectural Style 2 Storey
Level or Stories Two
Structure Type Stone,Stucco,Wood Frame
Others
Restrictions None Known
Tax ID 57473558
Ownership Private
LET US HELP YOU SELL YOUR HOME




