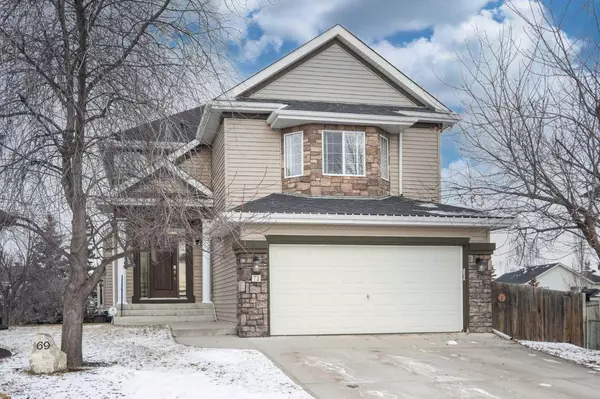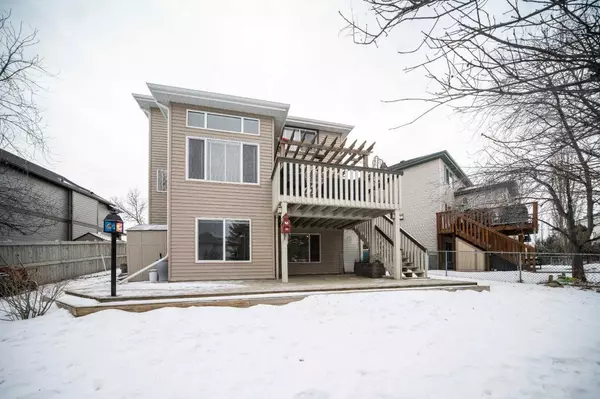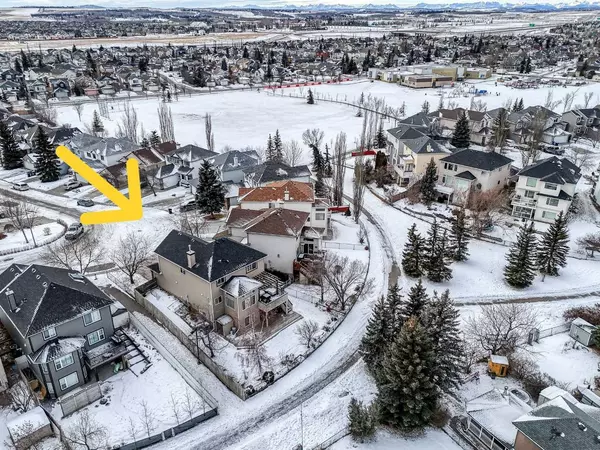UPDATED:
01/26/2025 07:15 AM
Key Details
Property Type Single Family Home
Sub Type Detached
Listing Status Active
Purchase Type For Sale
Square Footage 1,898 sqft
Price per Sqft $358
Subdivision Somerset
MLS® Listing ID A2189400
Style 2 Storey Split
Bedrooms 3
Full Baths 2
Half Baths 1
HOA Fees $75
HOA Y/N 1
Originating Board Calgary
Year Built 1998
Annual Tax Amount $3,998
Tax Year 2024
Lot Size 5,435 Sqft
Acres 0.12
Lot Dimensions 33' 10\" in the front, 110 Ft Deep by 67 Ft wide across the back of the lot
Property Description
Location
Province AB
County Calgary
Area Cal Zone S
Zoning R-CG
Direction SE
Rooms
Other Rooms 1
Basement Separate/Exterior Entry, Full, Partially Finished, Walk-Out To Grade
Interior
Interior Features No Smoking Home, Separate Entrance, Vaulted Ceiling(s)
Heating Fireplace(s), Forced Air, Natural Gas
Cooling Central Air
Flooring Carpet, Hardwood, Linoleum, Tile
Fireplaces Number 1
Fireplaces Type Gas, Living Room, Mantle, Stone
Inclusions Second Refrigerator in Basement, Storage Cabinet next to second refrigerator in basement, Hood fan in basement, Second stove in basement, TV & Wall Mount for TV in Living Room, TV and Wall Mount for TV in Bonus Room, Storage Shed Outside. All contents of storage shed (lawnmower etc) can be included if desired. Bar Stools can be included if desired.
Appliance Central Air Conditioner, Dishwasher, Garage Control(s), Gas Range, Range Hood, Refrigerator, Washer/Dryer, Window Coverings
Laundry Main Level
Exterior
Parking Features Concrete Driveway, Double Garage Attached, Garage Door Opener, Garage Faces Front, Insulated, Secured
Garage Spaces 2.0
Garage Description Concrete Driveway, Double Garage Attached, Garage Door Opener, Garage Faces Front, Insulated, Secured
Fence Fenced
Community Features Park, Playground, Schools Nearby, Shopping Nearby, Sidewalks, Street Lights, Tennis Court(s), Walking/Bike Paths
Amenities Available Other, Picnic Area, Playground, Recreation Facilities
Roof Type Asphalt Shingle
Porch Balcony(s), Patio
Lot Frontage 33.9
Total Parking Spaces 4
Building
Lot Description Backs on to Park/Green Space, Landscaped, Pie Shaped Lot
Foundation Poured Concrete
Architectural Style 2 Storey Split
Level or Stories Two
Structure Type Concrete,Stone,Vinyl Siding,Wood Frame
Others
Restrictions Utility Right Of Way
Tax ID 95030313
Ownership Private
LET US HELP YOU SELL YOUR HOME




