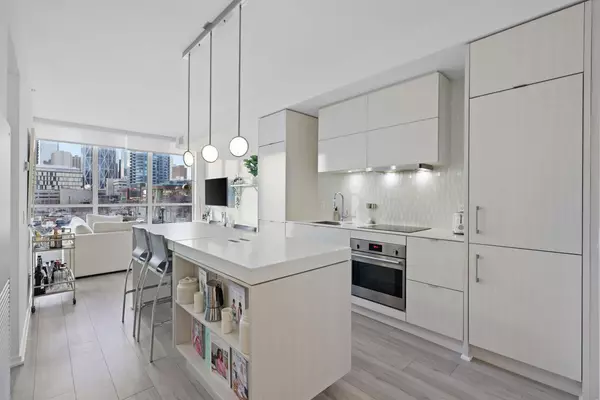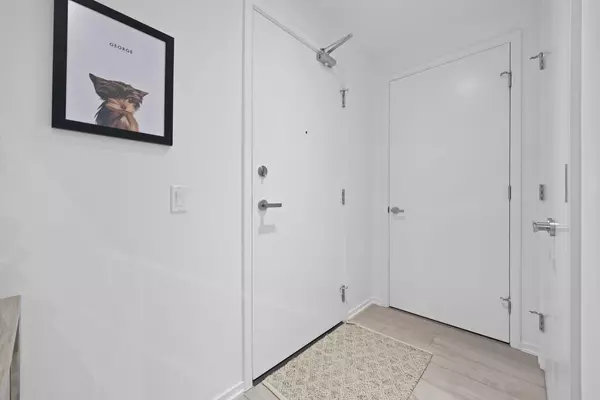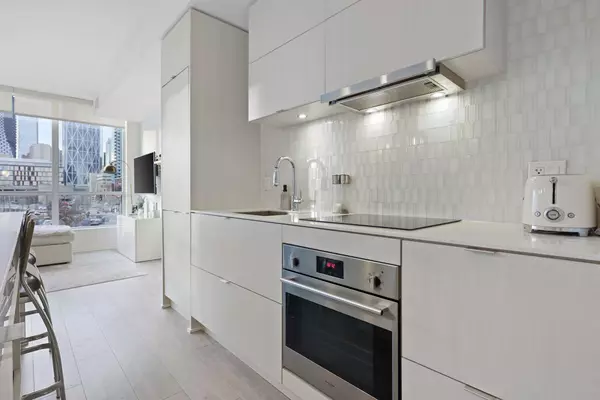UPDATED:
01/17/2025 03:05 PM
Key Details
Property Type Condo
Sub Type Apartment
Listing Status Active
Purchase Type For Sale
Square Footage 555 sqft
Price per Sqft $630
Subdivision Downtown East Village
MLS® Listing ID A2187744
Style High-Rise (5+)
Bedrooms 1
Full Baths 1
Condo Fees $463/mo
Originating Board Calgary
Year Built 2018
Annual Tax Amount $1,939
Tax Year 2024
Property Description
The versatile den offers additional space that can be the ideal work-from-home office or can be used as a cozy reading nook, additional storage, offering flexibility to suit your lifestyle. The contemporary kitchen is designed for both style and function, complete with built-in appliances, quartz countertops, ample cabinetry and a large kitchen island which doubles as kitchen table. The living area features large windows that showcase panoramic views of Calgary's downtown skyline, creating the perfect backdrop for both relaxing and entertaining. Step out onto your private covered balcony - ideal for enjoying a morning coffee or unwinding at the end of the day while taking in the beautiful cityscape. The generously sized bedroom offers a peaceful retreat, with custom built in closet organizers. The contemporary bathroom features modern finishes, thoughtful design and a soaker tub. Additional perks include in-suite laundry, secure underground parking, and many building amenities. Verve offers 24/7 concierge, a full fitness centre, rooftop patio, party room, guest suites, visitor parking and much more!
With its unbeatable location, you'll have easy access to the best that East Village has to offer: walkable to trendy cafes, restaurants, the Riverwalk, and all the excitement of downtown. Book your showing today!
Location
Province AB
County Calgary
Area Cal Zone Cc
Zoning CC-EPR
Direction W
Interior
Interior Features Built-in Features, Closet Organizers, High Ceilings, Kitchen Island, No Smoking Home, Open Floorplan, Quartz Counters, Recessed Lighting, Soaking Tub, Storage
Heating Forced Air
Cooling Central Air
Flooring Ceramic Tile, Vinyl Plank
Inclusions Family room tv wallmount and shelf, bathroom shelves, remaining furniture negotiable
Appliance Built-In Electric Range, Built-In Oven, Built-In Refrigerator, Dishwasher, Garage Control(s), Microwave, Washer/Dryer, Window Coverings
Laundry In Unit, Laundry Room
Exterior
Parking Features Heated Garage, Parkade, Titled, Underground
Garage Spaces 1.0
Garage Description Heated Garage, Parkade, Titled, Underground
Community Features Park, Playground, Schools Nearby, Shopping Nearby, Sidewalks, Street Lights, Tennis Court(s), Walking/Bike Paths
Amenities Available Bicycle Storage, Elevator(s), Fitness Center, Garbage Chute, Guest Suite, Party Room, Picnic Area, Recreation Room, Roof Deck, Secured Parking, Storage, Trash, Visitor Parking
Roof Type Tar/Gravel
Porch Balcony(s)
Exposure W
Total Parking Spaces 1
Building
Story 25
Foundation Poured Concrete
Architectural Style High-Rise (5+)
Level or Stories Single Level Unit
Structure Type Concrete
Others
HOA Fee Include Amenities of HOA/Condo,Common Area Maintenance,Heat,Insurance,Professional Management,Reserve Fund Contributions,Residential Manager,Security,Security Personnel,Snow Removal,Trash,Water
Restrictions Pet Restrictions or Board approval Required
Tax ID 95280252
Ownership Private
Pets Allowed Restrictions, Yes
LET US HELP YOU SELL YOUR HOME




