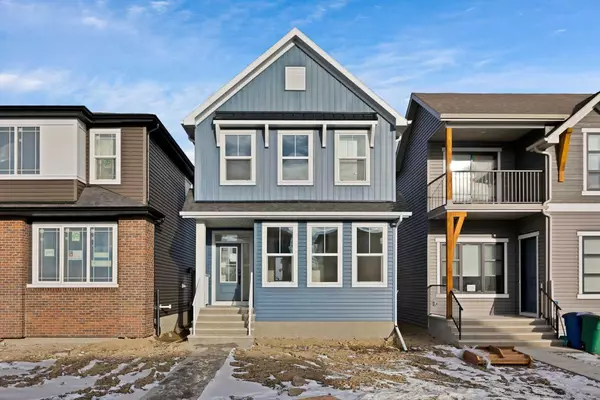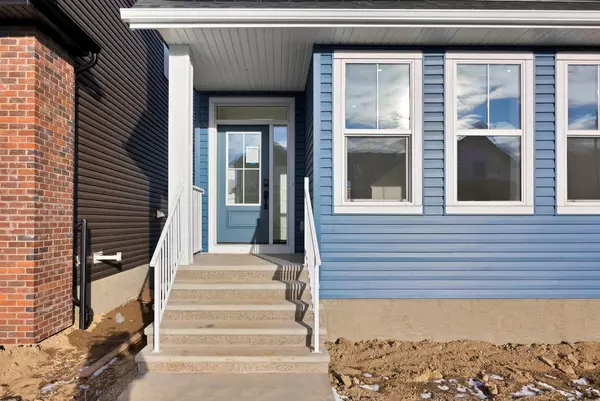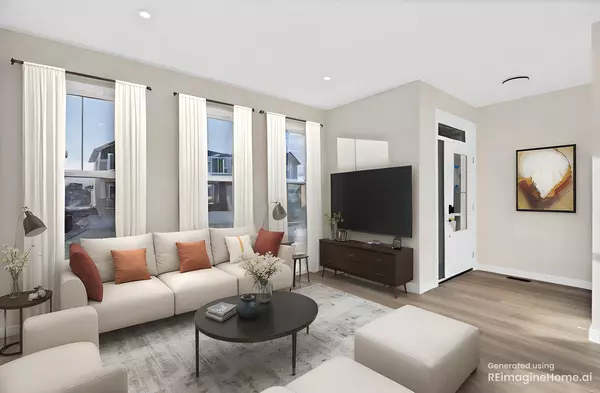UPDATED:
01/16/2025 11:55 PM
Key Details
Property Type Single Family Home
Sub Type Detached
Listing Status Active
Purchase Type For Sale
Square Footage 1,722 sqft
Price per Sqft $386
Subdivision Chinook Gate
MLS® Listing ID A2188186
Style 2 Storey
Bedrooms 4
Full Baths 3
Half Baths 1
HOA Fees $105/ann
HOA Y/N 1
Originating Board Calgary
Year Built 2024
Annual Tax Amount $770
Tax Year 2024
Lot Size 2,974 Sqft
Acres 0.07
Property Description
Located just a short walk from Chinook Winds Park, it offers easy access to baseball diamonds, a skate park, and a splash park—endless outdoor fun for all ages.
Inside, the main level boasts an open and inviting living area, ideal for entertaining. The kitchen is a chef's dream with full-height cabinetry, a chimney-style hood fan, and a gas range, combining style and functionality. The bright and spacious great room features a wall of windows and is perfectly separated from the dining and kitchen areas.
On the upper level, a central bonus room provides a cozy retreat while maintaining privacy between the primary suite and the secondary bedrooms. The primary bedroom includes a well-appointed ensuite, and two additional bedrooms, a full bathroom, and a convenient laundry room complete this floor.
The fully developed basement features a private side entrance, a massive flex space, a bedroom, and a bathroom—offering versatility for additional living quarters or entertainment.
This brand-new home offers a functional layout, an unbeatable location near Chinook Winds Park, and a transferable new home warranty for peace of mind. Don't miss out—schedule your viewing today!
Location
Province AB
County Airdrie
Zoning R1-L0
Direction S
Rooms
Other Rooms 1
Basement Finished, Full
Interior
Interior Features Kitchen Island, Pantry, Quartz Counters, Separate Entrance, Walk-In Closet(s)
Heating Forced Air
Cooling None
Flooring Vinyl Plank
Appliance Dishwasher, Gas Range, Microwave, Range Hood, Refrigerator
Laundry Upper Level
Exterior
Parking Features Parking Pad
Garage Description Parking Pad
Fence None
Community Features Park, Playground, Schools Nearby
Amenities Available None
Roof Type Asphalt Shingle
Porch None
Lot Frontage 25.33
Exposure S
Total Parking Spaces 2
Building
Lot Description Back Lane
Foundation Poured Concrete
Architectural Style 2 Storey
Level or Stories Two
Structure Type Vinyl Siding
New Construction Yes
Others
Restrictions None Known
Tax ID 93064763
Ownership Private
LET US HELP YOU SELL YOUR HOME




