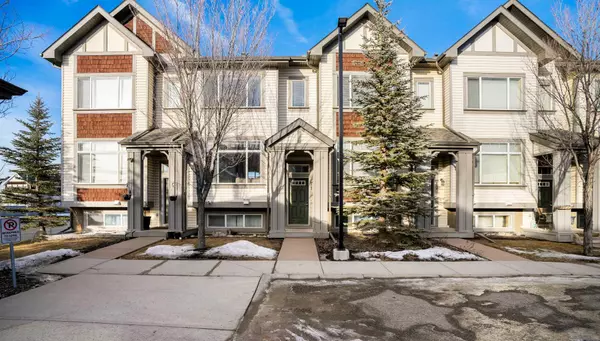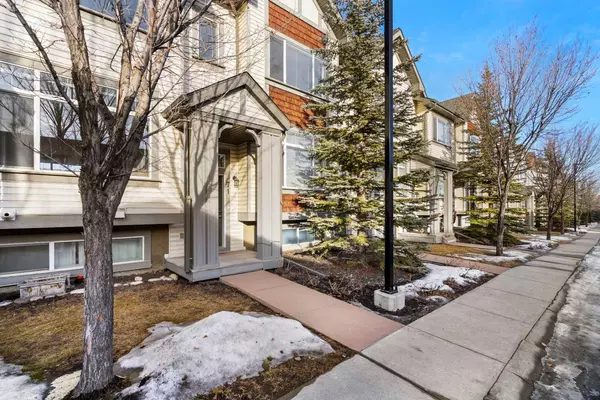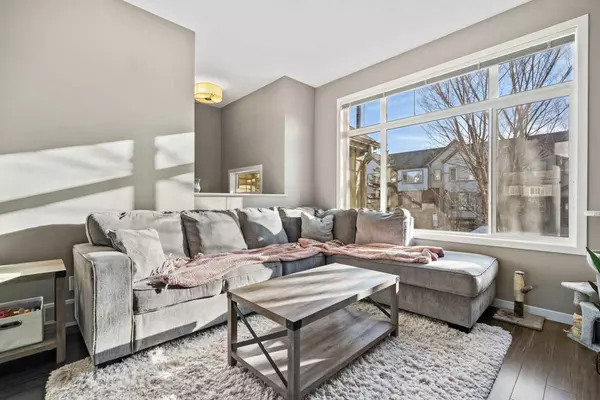UPDATED:
02/27/2025 03:30 AM
Key Details
Property Type Townhouse
Sub Type Row/Townhouse
Listing Status Active
Purchase Type For Sale
Square Footage 1,385 sqft
Price per Sqft $317
Subdivision Copperfield
MLS® Listing ID A2186232
Style 2 Storey
Bedrooms 2
Full Baths 2
Half Baths 1
Condo Fees $358
Originating Board Calgary
Year Built 2011
Annual Tax Amount $2,416
Tax Year 2024
Lot Size 1,334 Sqft
Acres 0.03
Property Sub-Type Row/Townhouse
Property Description
Upstairs, you'll find two generously sized bedrooms, each with its own walk-in closet, offering plenty of storage. The primary suite includes a private 3-piece ensuite for ultimate comfort. A 4-piece main bathroom and a convenient laundry room complete the upper floor.
The lower level offers a fully developed space with oversized windows, providing flexibility. The attached single garage provides secure parking, complemented by an additional outdoor stall on the driveway and ample visitor parking within the complex.
Pride of ownership shines throughout with recent updates. Nestled in a quiet, well-managed condo complex, this home offers a prime location near schools, parks, Copper Pond, transit, and quick access to Stoney Trail and South Trail Crossing.
Don't miss this opportunity to live in a vibrant community while enjoying modern conveniences and a move-in-ready home. Quick possession is available—schedule your showing today!
Location
Province AB
County Calgary
Area Cal Zone Se
Zoning M-G
Direction S
Rooms
Other Rooms 1
Basement Finished, Full
Interior
Interior Features Granite Counters, High Ceilings, Kitchen Island, Pantry, Walk-In Closet(s)
Heating Forced Air
Cooling None
Flooring Carpet, Ceramic Tile, Laminate
Inclusions Window Coverings
Appliance Dishwasher, Dryer, Electric Range, Microwave Hood Fan, Refrigerator, Washer
Laundry Upper Level
Exterior
Parking Features Concrete Driveway, Garage Door Opener, Insulated, Single Garage Attached
Garage Spaces 1.0
Garage Description Concrete Driveway, Garage Door Opener, Insulated, Single Garage Attached
Fence None
Community Features Playground, Schools Nearby, Shopping Nearby, Sidewalks, Street Lights, Walking/Bike Paths
Amenities Available Trash, Visitor Parking
Roof Type Asphalt Shingle
Porch None
Lot Frontage 18.01
Exposure S
Total Parking Spaces 2
Building
Lot Description Back Lane
Foundation Poured Concrete
Architectural Style 2 Storey
Level or Stories Two
Structure Type Vinyl Siding,Wood Frame
Others
HOA Fee Include Common Area Maintenance,Insurance,Professional Management,Reserve Fund Contributions,Snow Removal,Trash
Restrictions Pet Restrictions or Board approval Required
Ownership Private
Pets Allowed Restrictions
Virtual Tour https://www.dhrealty.ca/71-copperpond-close-se
LET US HELP YOU SELL YOUR HOME




